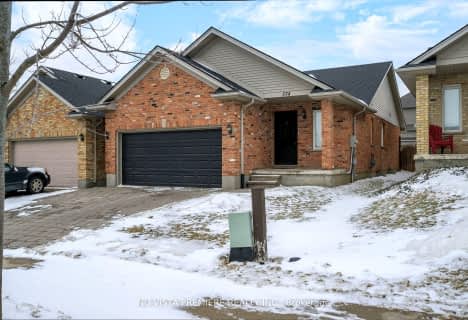Very Walkable
- Most errands can be accomplished on foot.
77
/100
Good Transit
- Some errands can be accomplished by public transportation.
54
/100
Very Bikeable
- Most errands can be accomplished on bike.
71
/100

St. Kateri Separate School
Elementary: Catholic
1.19 km
Centennial Central School
Elementary: Public
3.20 km
Stoneybrook Public School
Elementary: Public
1.18 km
Masonville Public School
Elementary: Public
0.86 km
St Catherine of Siena
Elementary: Catholic
1.17 km
Jack Chambers Public School
Elementary: Public
0.83 km
École secondaire Gabriel-Dumont
Secondary: Public
3.89 km
École secondaire catholique École secondaire Monseigneur-Bruyère
Secondary: Catholic
3.88 km
Mother Teresa Catholic Secondary School
Secondary: Catholic
2.85 km
Medway High School
Secondary: Public
2.56 km
Sir Frederick Banting Secondary School
Secondary: Public
3.92 km
A B Lucas Secondary School
Secondary: Public
2.36 km
-
TD Green Energy Park
Hillview Blvd, London ON 0.87km -
Carriage Hill Park
Ontario 1.01km -
Plane Tree Park
London ON 1.51km
-
TD Bank Financial Group
1663 Richmond St, London ON N6G 2N3 0.79km -
TD Canada Trust Branch and ATM
2165 Richmond St, London ON N6G 3V9 1.43km -
TD Canada Trust Branch and ATM
608 Fanshawe Park Rd E, London ON N5X 1L1 1.7km












