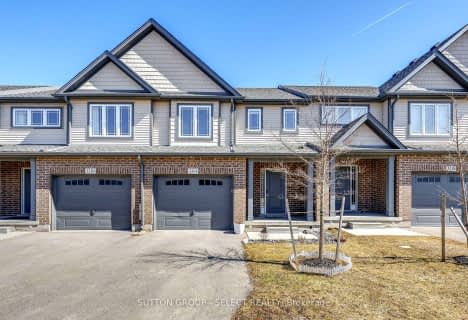Car-Dependent
- Most errands require a car.
42
/100
Some Transit
- Most errands require a car.
32
/100
Somewhat Bikeable
- Most errands require a car.
41
/100

St Bernadette Separate School
Elementary: Catholic
1.52 km
Fairmont Public School
Elementary: Public
1.54 km
École élémentaire catholique Saint-Jean-de-Brébeuf
Elementary: Catholic
1.74 km
Tweedsmuir Public School
Elementary: Public
1.19 km
Princess AnneFrench Immersion Public School
Elementary: Public
2.28 km
John P Robarts Public School
Elementary: Public
2.03 km
G A Wheable Secondary School
Secondary: Public
4.12 km
Thames Valley Alternative Secondary School
Secondary: Public
4.07 km
B Davison Secondary School Secondary School
Secondary: Public
4.16 km
John Paul II Catholic Secondary School
Secondary: Catholic
5.25 km
Sir Wilfrid Laurier Secondary School
Secondary: Public
4.20 km
Clarke Road Secondary School
Secondary: Public
2.99 km
-
River East Optimist Park
Ontario 0.28km -
Pottersburg Dog Park
Hamilton Rd (Gore Rd), London ON 0.96km -
City Wide Sports Park
London ON 1.19km
-
BMO Bank of Montreal
155 Clarke Rd, London ON N5W 5C9 2.05km -
Scotiabank
1 Ontario St, London ON N5W 1A1 2.08km -
RBC Royal Bank ATM
154 Clarke Rd, London ON N5W 5E2 2.23km





