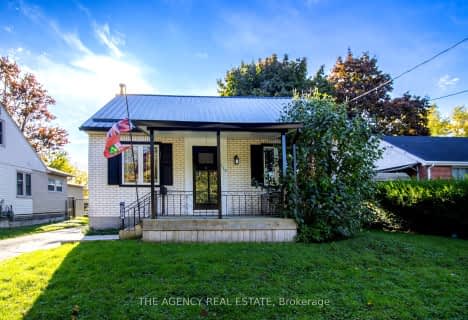
Notre Dame Separate School
Elementary: Catholic
1.40 km
St Paul Separate School
Elementary: Catholic
1.25 km
West Oaks French Immersion Public School
Elementary: Public
1.68 km
Riverside Public School
Elementary: Public
1.47 km
Clara Brenton Public School
Elementary: Public
0.91 km
Wilfrid Jury Public School
Elementary: Public
1.13 km
Westminster Secondary School
Secondary: Public
4.06 km
St. Andre Bessette Secondary School
Secondary: Catholic
3.53 km
St Thomas Aquinas Secondary School
Secondary: Catholic
2.88 km
Oakridge Secondary School
Secondary: Public
1.21 km
Sir Frederick Banting Secondary School
Secondary: Public
1.75 km
Saunders Secondary School
Secondary: Public
4.75 km



