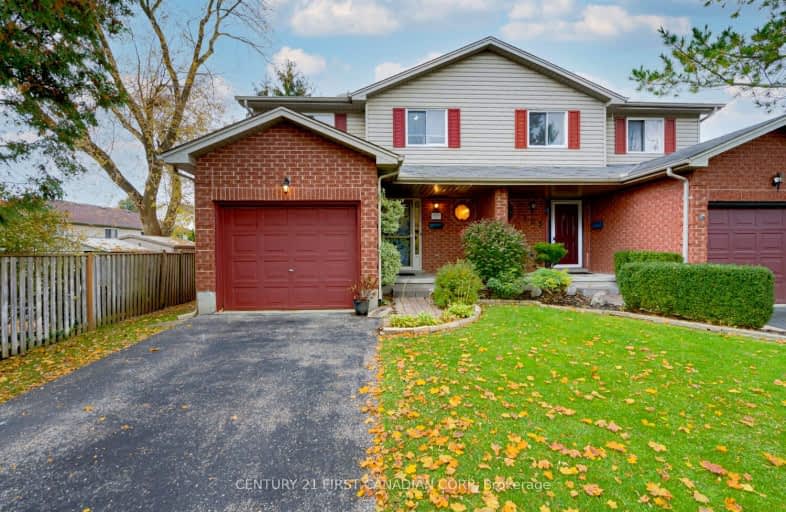Car-Dependent
- Most errands require a car.
43
/100
Some Transit
- Most errands require a car.
33
/100
Bikeable
- Some errands can be accomplished on bike.
67
/100

Cedar Hollow Public School
Elementary: Public
1.21 km
St Anne's Separate School
Elementary: Catholic
2.24 km
Hillcrest Public School
Elementary: Public
1.85 km
St Mark
Elementary: Catholic
0.89 km
Northridge Public School
Elementary: Public
0.71 km
Stoney Creek Public School
Elementary: Public
1.53 km
Robarts Provincial School for the Deaf
Secondary: Provincial
3.23 km
École secondaire Gabriel-Dumont
Secondary: Public
2.63 km
École secondaire catholique École secondaire Monseigneur-Bruyère
Secondary: Catholic
2.65 km
Mother Teresa Catholic Secondary School
Secondary: Catholic
2.37 km
Montcalm Secondary School
Secondary: Public
1.77 km
A B Lucas Secondary School
Secondary: Public
1.80 km
-
Ed Blake Park
Barker St (btwn Huron & Kipps Lane), London ON 2.27km -
Dog Park
Adelaide St N (Windemere Ave), London ON 2.5km -
Adelaide Street Wells Park
London ON 2.73km
-
Bitcoin Depot - Bitcoin ATM
1878 Highbury Ave N, London ON N5X 4A6 0.45km -
RBC Royal Bank ATM
1845 Adelaide St N, London ON N5X 0E3 2.94km -
BMO Bank of Montreal
1140 Highbury Ave N, London ON N5Y 4W1 3.02km














