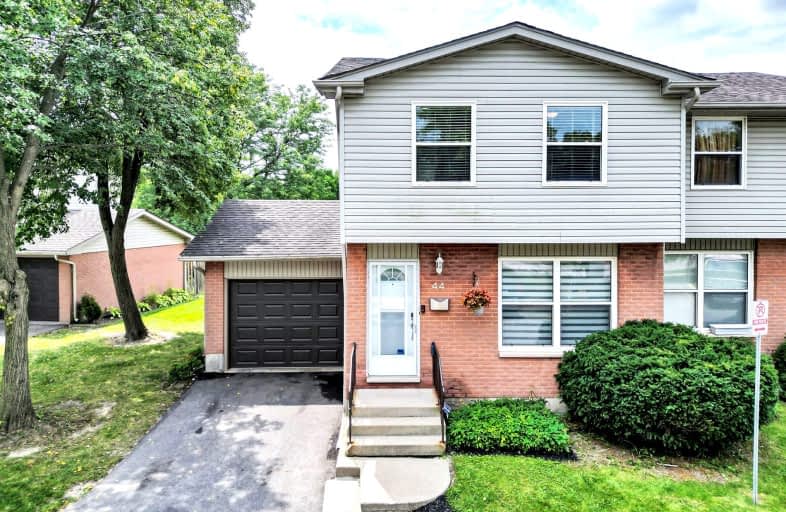Somewhat Walkable
- Some errands can be accomplished on foot.
Some Transit
- Most errands require a car.
Somewhat Bikeable
- Most errands require a car.

Nicholas Wilson Public School
Elementary: PublicRick Hansen Public School
Elementary: PublicSir Arthur Carty Separate School
Elementary: CatholicAshley Oaks Public School
Elementary: PublicSt Anthony Catholic French Immersion School
Elementary: CatholicWhite Oaks Public School
Elementary: PublicG A Wheable Secondary School
Secondary: PublicB Davison Secondary School Secondary School
Secondary: PublicWestminster Secondary School
Secondary: PublicLondon South Collegiate Institute
Secondary: PublicRegina Mundi College
Secondary: CatholicSir Wilfrid Laurier Secondary School
Secondary: Public-
Saturn Playground White Oaks
London ON 0.63km -
White Oaks Optimist Park
560 Bradley Ave, London ON N6E 2L7 1.17km -
Thames Talbot Land Trust
944 Western Counties Rd, London ON N6C 2V4 2.98km
-
CIBC
1105 Wellington Rd (in White Oaks Mall), London ON N6E 1V4 0.74km -
TD Bank Financial Group
1078 Wellington Rd (at Bradley Ave.), London ON N6E 1M2 1.14km -
CIBC Cash Dispenser
825 Wilton Grove Rd, London ON N6N 1N7 1.82km
For Rent
More about this building
View 1250 Jalna Boulevard, London- 2 bath
- 3 bed
- 1200 sqft
33-855 Southdale Road East, London South, Ontario • N6E 1V7 • South Y
- 2 bath
- 3 bed
- 1400 sqft
33-855 Southdale Road East, London South, Ontario • N6E 1V7 • South Y














