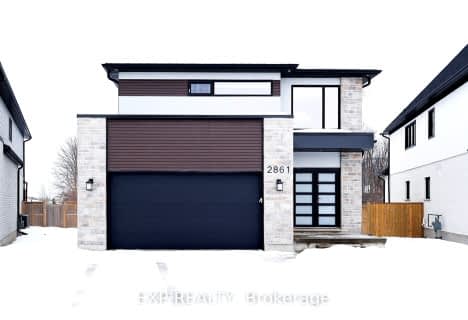
Sir Arthur Currie Public School
Elementary: Public
0.91 km
Orchard Park Public School
Elementary: Public
2.84 km
St Marguerite d'Youville
Elementary: Catholic
1.40 km
Wilfrid Jury Public School
Elementary: Public
2.61 km
St Catherine of Siena
Elementary: Catholic
2.58 km
Emily Carr Public School
Elementary: Public
1.10 km
St. Andre Bessette Secondary School
Secondary: Catholic
1.03 km
St Thomas Aquinas Secondary School
Secondary: Catholic
5.71 km
Oakridge Secondary School
Secondary: Public
4.70 km
Medway High School
Secondary: Public
4.25 km
Sir Frederick Banting Secondary School
Secondary: Public
2.08 km
A B Lucas Secondary School
Secondary: Public
5.88 km












