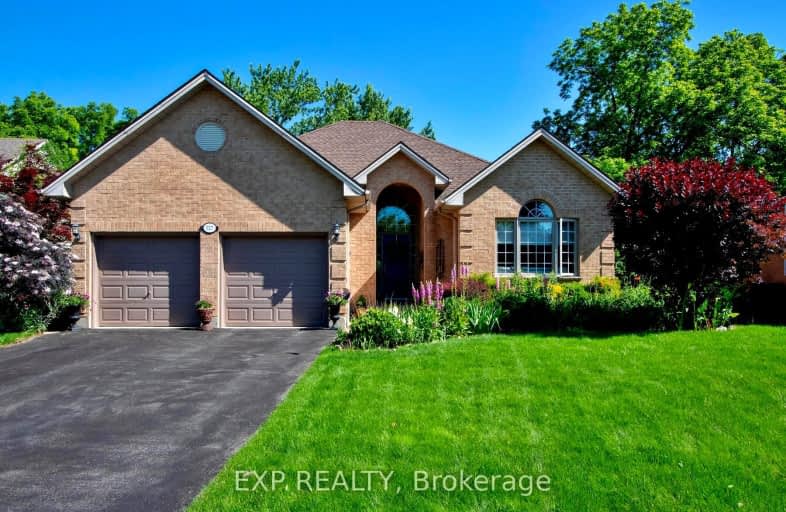Car-Dependent
- Almost all errands require a car.
Some Transit
- Most errands require a car.
Somewhat Bikeable
- Most errands require a car.

Orchard Park Public School
Elementary: PublicSt Marguerite d'Youville
Elementary: CatholicMasonville Public School
Elementary: PublicWilfrid Jury Public School
Elementary: PublicSt Catherine of Siena
Elementary: CatholicEmily Carr Public School
Elementary: PublicSt. Andre Bessette Secondary School
Secondary: CatholicMother Teresa Catholic Secondary School
Secondary: CatholicOakridge Secondary School
Secondary: PublicMedway High School
Secondary: PublicSir Frederick Banting Secondary School
Secondary: PublicA B Lucas Secondary School
Secondary: Public-
Plane Tree Park
London ON 1.05km -
Jaycee Park
London ON 1.36km -
Northwest Optimist Park
Ontario 1.54km
-
RBC Royal Bank
1225 Wonderland Rd N (Gainsborough), London ON N6G 2V9 1.57km -
BMO Bank of Montreal
1225 Wonderland Rd N (at Gainsborough Rd), London ON N6G 2V9 1.63km -
Commercial Banking Svc
1705 Richmond St, London ON N5X 3Y2 1.72km
- 4 bath
- 4 bed
- 2000 sqft
1038 Medway Park Drive North, London, Ontario • N6G 0E4 • North S













