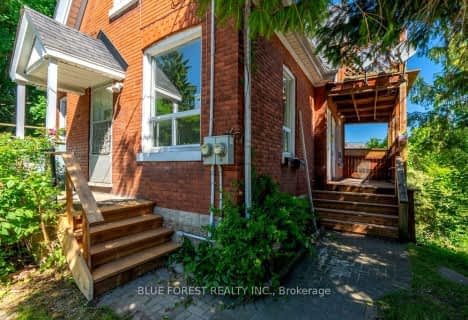
Arthur Stringer Public School
Elementary: Public
0.20 km
St Sebastian Separate School
Elementary: Catholic
1.66 km
C C Carrothers Public School
Elementary: Public
1.37 km
St Francis School
Elementary: Catholic
0.74 km
Wilton Grove Public School
Elementary: Public
1.04 km
Glen Cairn Public School
Elementary: Public
0.79 km
G A Wheable Secondary School
Secondary: Public
2.60 km
Thames Valley Alternative Secondary School
Secondary: Public
5.16 km
B Davison Secondary School Secondary School
Secondary: Public
3.22 km
London South Collegiate Institute
Secondary: Public
3.62 km
Sir Wilfrid Laurier Secondary School
Secondary: Public
0.43 km
H B Beal Secondary School
Secondary: Public
4.69 km


