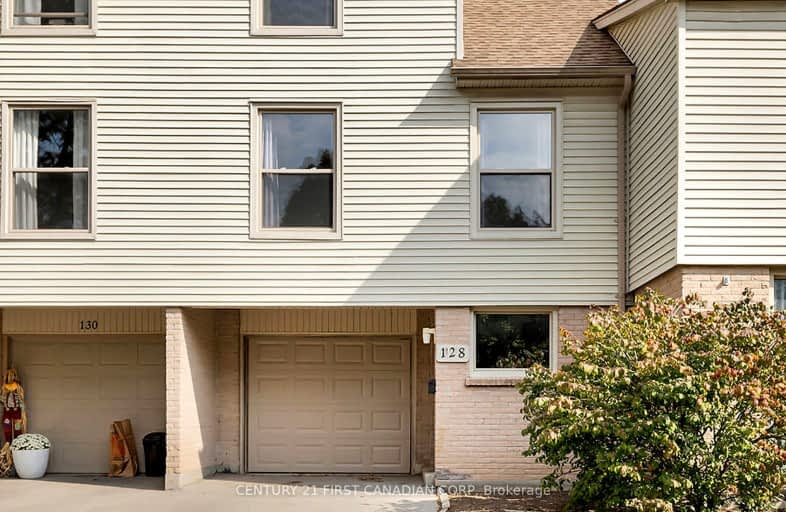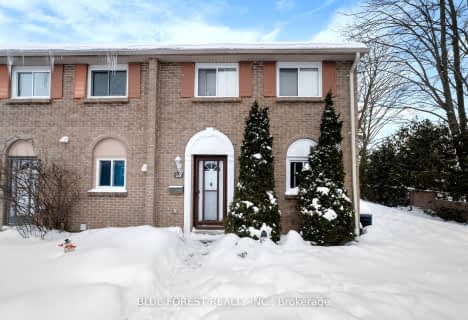Somewhat Walkable
- Some errands can be accomplished on foot.
69
/100
Some Transit
- Most errands require a car.
46
/100
Bikeable
- Some errands can be accomplished on bike.
60
/100

École élémentaire publique La Pommeraie
Elementary: Public
1.66 km
St Jude Separate School
Elementary: Catholic
1.92 km
W Sherwood Fox Public School
Elementary: Public
0.97 km
Jean Vanier Separate School
Elementary: Catholic
0.39 km
Woodland Heights Public School
Elementary: Public
2.52 km
Westmount Public School
Elementary: Public
0.27 km
Westminster Secondary School
Secondary: Public
2.09 km
London South Collegiate Institute
Secondary: Public
4.90 km
St Thomas Aquinas Secondary School
Secondary: Catholic
4.62 km
Oakridge Secondary School
Secondary: Public
4.20 km
Sir Frederick Banting Secondary School
Secondary: Public
6.72 km
Saunders Secondary School
Secondary: Public
0.37 km
-
Jesse Davidson Park
731 Viscount Rd, London ON 1.13km -
St. Lawrence Park
Ontario 2.24km -
Springbank Gardens
Wonderland Rd (Springbank Drive), London ON 2.6km
-
BMO Bank of Montreal
839 Wonderland Rd S, London ON N6K 4T2 0.46km -
Access Cash
785 Wonderland Rd S, London ON N6K 1M6 0.62km -
BMO Bank of Montreal
785 Wonderland Rd S, London ON N6K 1M6 0.64km














