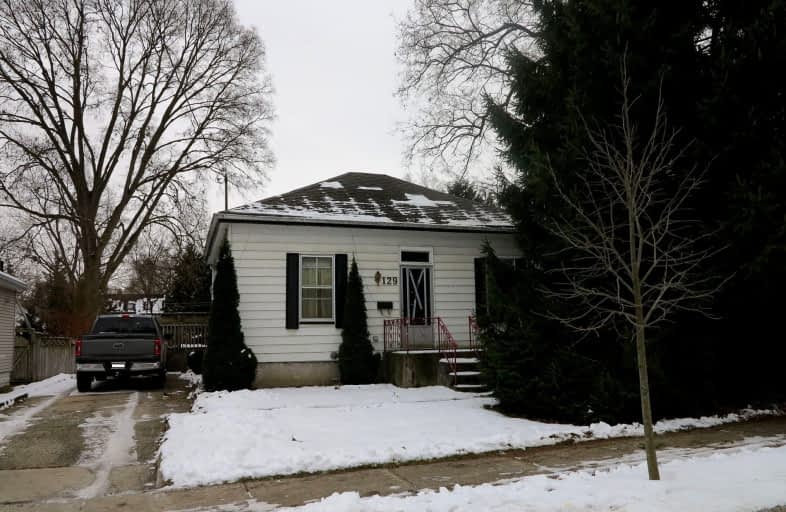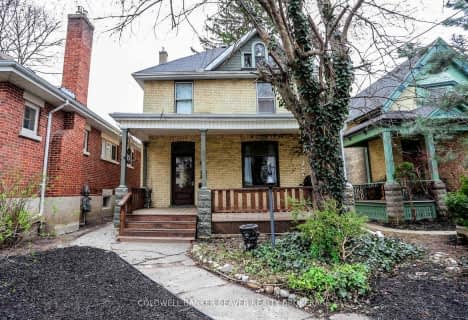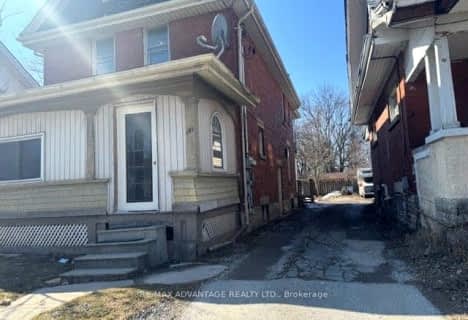Somewhat Walkable
- Some errands can be accomplished on foot.
69
/100
Good Transit
- Some errands can be accomplished by public transportation.
63
/100
Very Bikeable
- Most errands can be accomplished on bike.
81
/100

Victoria Public School
Elementary: Public
1.06 km
St Martin
Elementary: Catholic
1.72 km
University Heights Public School
Elementary: Public
2.02 km
Jeanne-Sauvé Public School
Elementary: Public
0.99 km
Eagle Heights Public School
Elementary: Public
0.97 km
Kensal Park Public School
Elementary: Public
1.68 km
Westminster Secondary School
Secondary: Public
2.76 km
London South Collegiate Institute
Secondary: Public
2.39 km
London Central Secondary School
Secondary: Public
1.92 km
Catholic Central High School
Secondary: Catholic
2.28 km
Sir Frederick Banting Secondary School
Secondary: Public
3.84 km
H B Beal Secondary School
Secondary: Public
2.66 km
-
Rock the Park - Saturday
London ON 0.88km -
Ivey Playground and Splash Pad
0.9km -
Ivey Park
331 Thames St (at King St.), London ON N6A 1B8 0.9km
-
TD Canada Trust ATM
215 Oxford St W, London ON N6H 1S5 1.02km -
RBC Dominion Securities
148 Fullarton St, London ON N6A 5P3 1.31km -
Altrua Financial
151B York St, London ON N6A 1A8 1.35km














