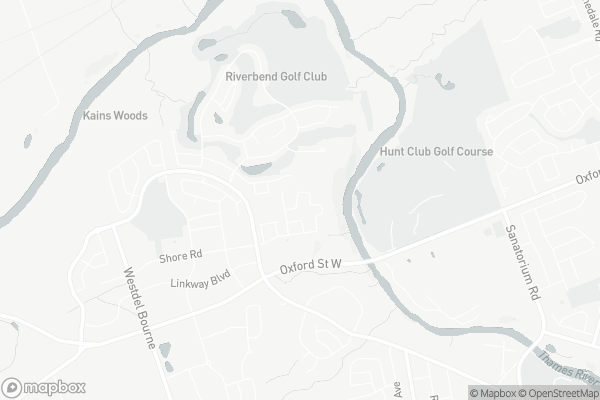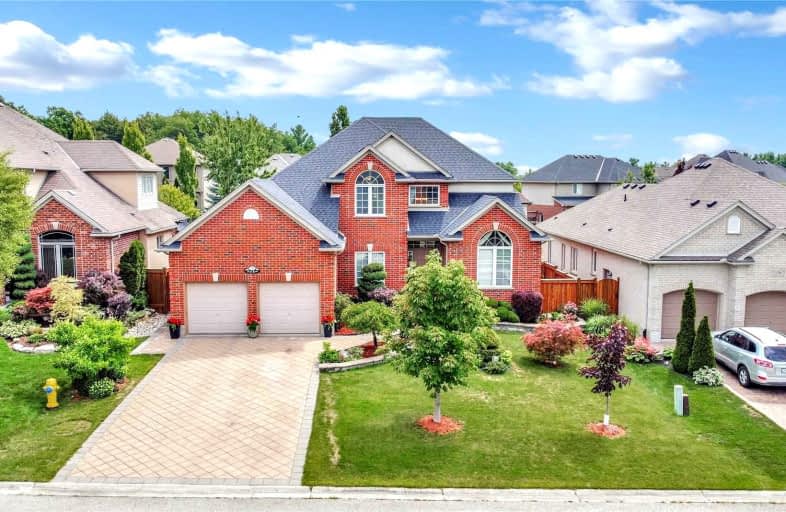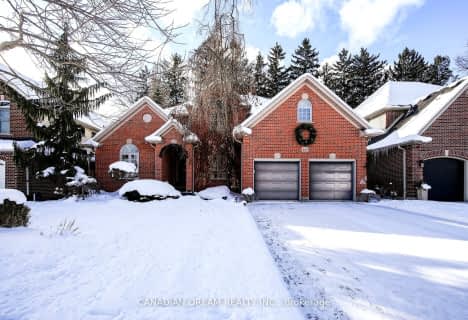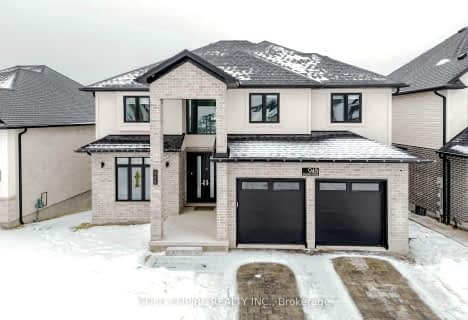
St. Nicholas Senior Separate School
Elementary: Catholic
0.93 km
John Dearness Public School
Elementary: Public
1.90 km
St Theresa Separate School
Elementary: Catholic
2.86 km
École élémentaire Marie-Curie
Elementary: Public
1.94 km
Byron Northview Public School
Elementary: Public
1.65 km
Byron Southwood Public School
Elementary: Public
2.82 km
Westminster Secondary School
Secondary: Public
6.26 km
St. Andre Bessette Secondary School
Secondary: Catholic
5.13 km
St Thomas Aquinas Secondary School
Secondary: Catholic
1.43 km
Oakridge Secondary School
Secondary: Public
3.11 km
Sir Frederick Banting Secondary School
Secondary: Public
5.06 km
Saunders Secondary School
Secondary: Public
5.72 km












