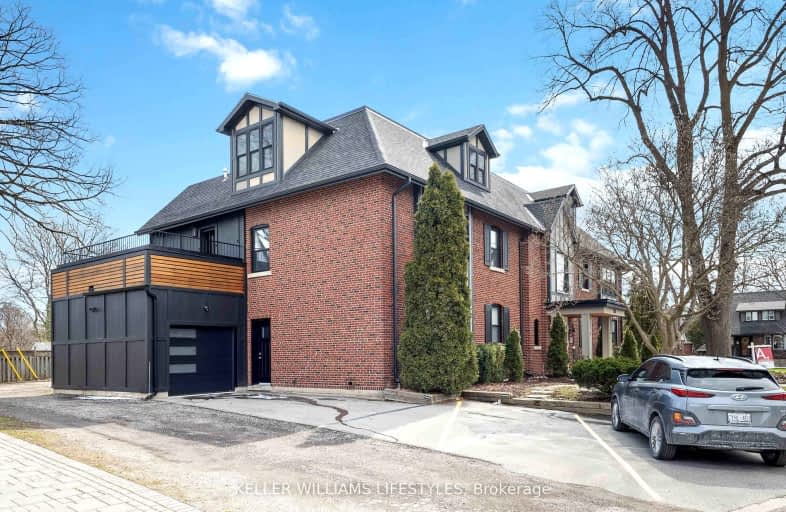
Very Walkable
- Most errands can be accomplished on foot.
Good Transit
- Some errands can be accomplished by public transportation.
Very Bikeable
- Most errands can be accomplished on bike.

Holy Rosary Separate School
Elementary: CatholicWortley Road Public School
Elementary: PublicTecumseh Public School
Elementary: PublicSir George Etienne Cartier Public School
Elementary: PublicSt. John French Immersion School
Elementary: CatholicMountsfield Public School
Elementary: PublicG A Wheable Secondary School
Secondary: PublicB Davison Secondary School Secondary School
Secondary: PublicLondon South Collegiate Institute
Secondary: PublicLondon Central Secondary School
Secondary: PublicCatholic Central High School
Secondary: CatholicH B Beal Secondary School
Secondary: Public-
Tecumseh School Playground
London ON 0.42km -
Rowntree Park
ON 0.63km -
Watson Park
0.64km
-
BMO Bank of Montreal
395 Wellington Rd, London ON N6C 5Z6 0.99km -
TD Bank Financial Group
191 Wortley Rd (Elmwood Ave), London ON N6C 3P8 1.34km -
CIBC
355 Wellington St (in Citi Plaza), London ON N6A 3N7 1.9km

