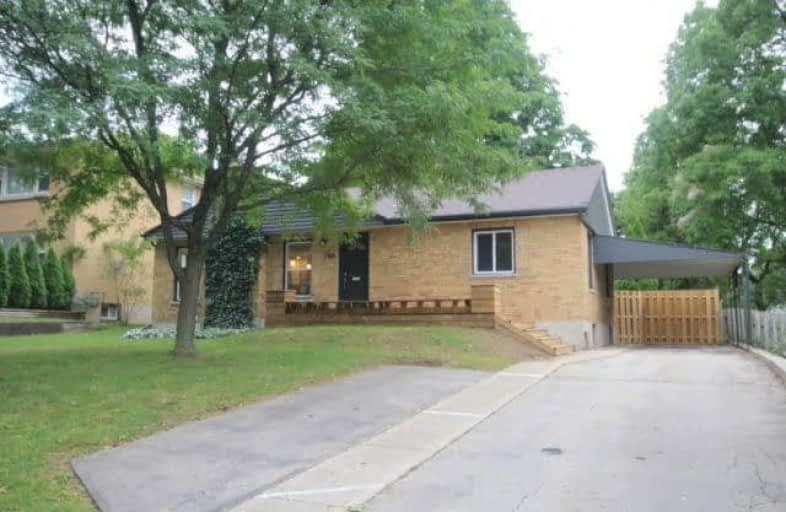Sold on Sep 11, 2018
Note: Property is not currently for sale or for rent.

-
Type: Detached
-
Style: Bungalow
-
Size: 700 sqft
-
Lot Size: 60 x 162 Feet
-
Age: 51-99 years
-
Taxes: $3,282 per year
-
Days on Site: 1 Days
-
Added: Sep 07, 2019 (1 day on market)
-
Updated:
-
Last Checked: 3 months ago
-
MLS®#: X4242160
-
Listed By: Comfree commonsense network, brokerage
Full Of Natural Light This Turnkey Bungalow Offers 2 + 1 Bedrooms, 2 Full Baths, Sitting On A Large Lot. Walking Distance To Elementary Schools And All Amenities Byron Has To Offer. New Windows, New Kitchen With Granite Counter Tops And Stainless Steel Appliances. Bathrooms With Granite And Tile Throughout. Hand Scraped Laminate Flooring On The Main Floor And Updated Berber Carpet In The Basement. Furnace, Ac And Roof Shingles Less Than 5 Years Old.
Property Details
Facts for 1300 Springbank Avenue, London
Status
Days on Market: 1
Last Status: Sold
Sold Date: Sep 11, 2018
Closed Date: Oct 31, 2018
Expiry Date: Jan 09, 2019
Sold Price: $458,000
Unavailable Date: Sep 11, 2018
Input Date: Sep 10, 2018
Prior LSC: Listing with no contract changes
Property
Status: Sale
Property Type: Detached
Style: Bungalow
Size (sq ft): 700
Age: 51-99
Area: London
Availability Date: Flex
Inside
Bedrooms: 2
Bedrooms Plus: 1
Bathrooms: 2
Kitchens: 1
Rooms: 5
Den/Family Room: No
Air Conditioning: Central Air
Fireplace: Yes
Laundry Level: Lower
Washrooms: 2
Building
Basement: Finished
Heat Type: Forced Air
Heat Source: Gas
Exterior: Brick
Water Supply: Municipal
Special Designation: Unknown
Parking
Driveway: Private
Garage Type: Carport
Covered Parking Spaces: 5
Total Parking Spaces: 5
Fees
Tax Year: 2018
Tax Legal Description: Lt 7 , Pl 721 ; London/Westminster
Taxes: $3,282
Land
Cross Street: From Boler Road, Wes
Municipality District: London
Fronting On: South
Pool: None
Sewer: Sewers
Lot Depth: 162 Feet
Lot Frontage: 60 Feet
Acres: < .50
Rooms
Room details for 1300 Springbank Avenue, London
| Type | Dimensions | Description |
|---|---|---|
| Master Main | 3.35 x 3.76 | |
| 2nd Br Main | 3.86 x 2.77 | |
| Dining Main | 2.34 x 3.96 | |
| Kitchen Main | 3.10 x 3.96 | |
| Living Main | 7.37 x 3.45 | |
| Sunroom Main | 4.52 x 2.90 | |
| Other Bsmt | 7.62 x 3.12 | |
| 3rd Br Lower | 3.18 x 3.28 | |
| Rec Lower | 7.77 x 4.88 |
| XXXXXXXX | XXX XX, XXXX |
XXXX XXX XXXX |
$XXX,XXX |
| XXX XX, XXXX |
XXXXXX XXX XXXX |
$XXX,XXX |
| XXXXXXXX XXXX | XXX XX, XXXX | $458,000 XXX XXXX |
| XXXXXXXX XXXXXX | XXX XX, XXXX | $399,900 XXX XXXX |

St George Separate School
Elementary: CatholicJohn Dearness Public School
Elementary: PublicSt Theresa Separate School
Elementary: CatholicByron Somerset Public School
Elementary: PublicByron Northview Public School
Elementary: PublicByron Southwood Public School
Elementary: PublicWestminster Secondary School
Secondary: PublicSt. Andre Bessette Secondary School
Secondary: CatholicSt Thomas Aquinas Secondary School
Secondary: CatholicOakridge Secondary School
Secondary: PublicSir Frederick Banting Secondary School
Secondary: PublicSaunders Secondary School
Secondary: Public

