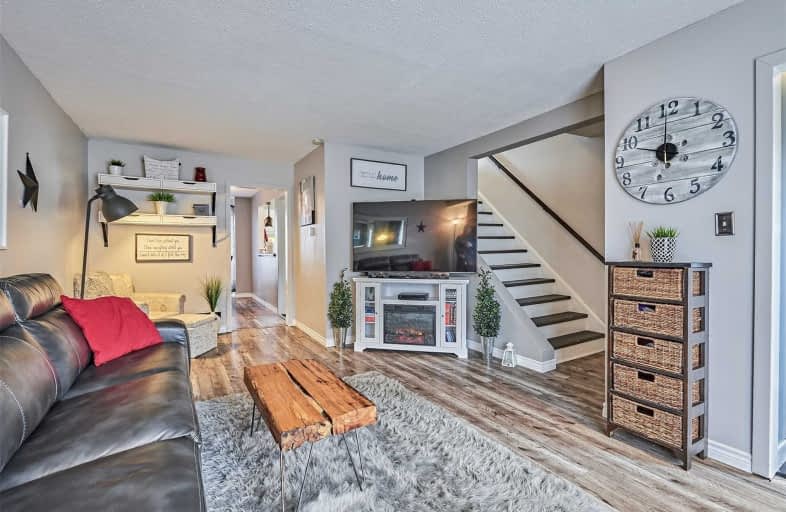Sold on May 16, 2019
Note: Property is not currently for sale or for rent.

-
Type: Semi-Detached
-
Style: 2-Storey
-
Lot Size: 27.5 x 150.67 Feet
-
Age: No Data
-
Taxes: $3,088 per year
-
Days on Site: 6 Days
-
Added: Sep 07, 2019 (6 days on market)
-
Updated:
-
Last Checked: 3 months ago
-
MLS®#: E4445733
-
Listed By: Century 21 infinity realty inc., brokerage
Appealing 3 Bedroom, 2 Bath Semi With Walkout To Lrg Private Yard. Main Flr Features A Modern Living Space With Separate Dining Rm Overlooking City Skyline. Sunfilled Kitchen With Breakfast Bar & Ample Storage. Finished Basement Boasts Lrg Rec Rm With R/I For Gas Fireplace, 3 Piece Bath & Bright Laundry Rm With Counter/Sink (Former Kitchen) Existing 220 V. Basement Easily Converted Into In-Law Suite.
Extras
Backyard Oasis Is Private & Lrg. Perfect For Entertaining & For Children To Play. Shed Has Power. Caviar Kitchen Appliances '17, Laundry Pair '16, Deck '17, Front/Side Dr '15, Driveway '18. Lakeviews From Master Bedroom & Dining Rm
Property Details
Facts for 900 Southridge Street, Oshawa
Status
Days on Market: 6
Last Status: Sold
Sold Date: May 16, 2019
Closed Date: Aug 09, 2019
Expiry Date: Aug 10, 2019
Sold Price: $430,000
Unavailable Date: May 16, 2019
Input Date: May 10, 2019
Prior LSC: Sold
Property
Status: Sale
Property Type: Semi-Detached
Style: 2-Storey
Area: Oshawa
Community: Donevan
Availability Date: Flexible
Inside
Bedrooms: 3
Bathrooms: 2
Kitchens: 2
Rooms: 6
Den/Family Room: No
Air Conditioning: Central Air
Fireplace: No
Washrooms: 2
Building
Basement: Fin W/O
Heat Type: Forced Air
Heat Source: Gas
Exterior: Alum Siding
Exterior: Brick
UFFI: No
Water Supply: Municipal
Special Designation: Unknown
Other Structures: Garden Shed
Parking
Driveway: Private
Garage Type: None
Covered Parking Spaces: 3
Total Parking Spaces: 3
Fees
Tax Year: 2018
Tax Legal Description: Plan M1107 Pt Lot 118 Now Rp 40R4352 Part 5
Taxes: $3,088
Highlights
Feature: Fenced Yard
Feature: Park
Feature: Public Transit
Feature: School
Land
Cross Street: Harmony & Bloor
Municipality District: Oshawa
Fronting On: North
Pool: None
Sewer: Sewers
Lot Depth: 150.67 Feet
Lot Frontage: 27.5 Feet
Lot Irregularities: Irregular**
Zoning: Res
Additional Media
- Virtual Tour: http://www.900Southridge.com/unbranded/
Rooms
Room details for 900 Southridge Street, Oshawa
| Type | Dimensions | Description |
|---|---|---|
| Kitchen Ground | 2.60 x 3.66 | Stainless Steel Appl, Side Door, Breakfast Bar |
| Living Ground | 3.66 x 6.10 | |
| Dining Ground | 2.40 x 3.96 | |
| Master 2nd | 3.55 x 4.34 | French Doors, Double Closet |
| 2nd Br 2nd | 2.44 x 5.03 | |
| 3rd Br 2nd | 2.44 x 3.35 | |
| Rec Bsmt | 4.82 x 10.20 | Roughed-In Fireplace |
| Laundry Bsmt | - | W/O To Yard, Side Door |
| XXXXXXXX | XXX XX, XXXX |
XXXX XXX XXXX |
$XXX,XXX |
| XXX XX, XXXX |
XXXXXX XXX XXXX |
$XXX,XXX | |
| XXXXXXXX | XXX XX, XXXX |
XXXXXXX XXX XXXX |
|
| XXX XX, XXXX |
XXXXXX XXX XXXX |
$XXX,XXX |
| XXXXXXXX XXXX | XXX XX, XXXX | $430,000 XXX XXXX |
| XXXXXXXX XXXXXX | XXX XX, XXXX | $429,000 XXX XXXX |
| XXXXXXXX XXXXXXX | XXX XX, XXXX | XXX XXXX |
| XXXXXXXX XXXXXX | XXX XX, XXXX | $429,900 XXX XXXX |

Campbell Children's School
Elementary: HospitalSt John XXIII Catholic School
Elementary: CatholicDr Emily Stowe School
Elementary: PublicSt. Mother Teresa Catholic Elementary School
Elementary: CatholicForest View Public School
Elementary: PublicDr G J MacGillivray Public School
Elementary: PublicDCE - Under 21 Collegiate Institute and Vocational School
Secondary: PublicG L Roberts Collegiate and Vocational Institute
Secondary: PublicMonsignor John Pereyma Catholic Secondary School
Secondary: CatholicCourtice Secondary School
Secondary: PublicHoly Trinity Catholic Secondary School
Secondary: CatholicEastdale Collegiate and Vocational Institute
Secondary: Public

