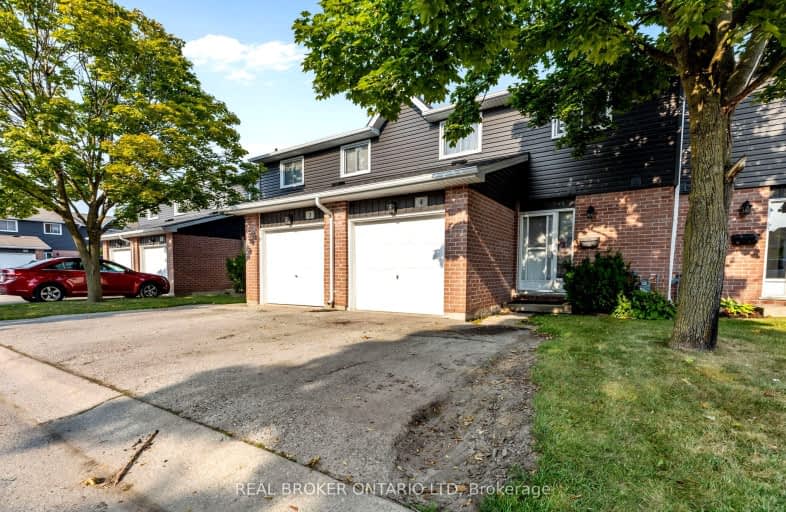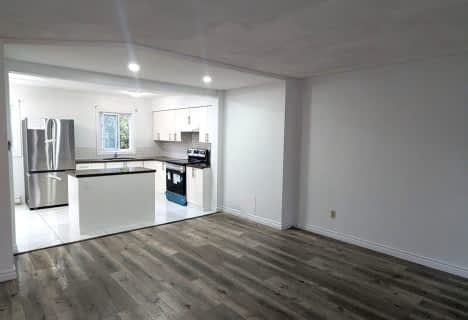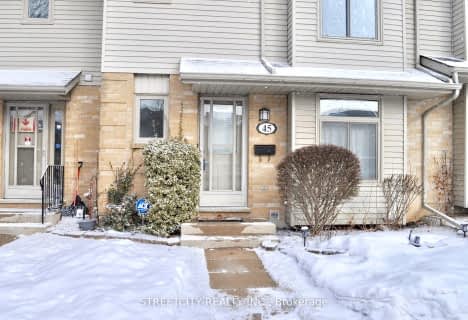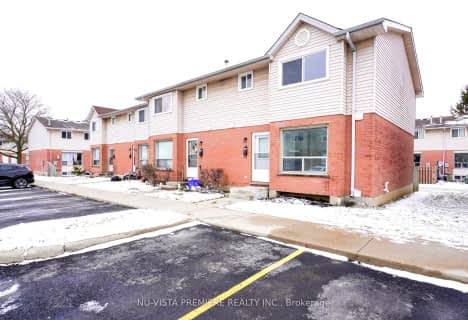Somewhat Walkable
- Some errands can be accomplished on foot.
Some Transit
- Most errands require a car.
Somewhat Bikeable
- Most errands require a car.

Holy Family Elementary School
Elementary: CatholicSt Robert Separate School
Elementary: CatholicBonaventure Meadows Public School
Elementary: PublicPrincess AnneFrench Immersion Public School
Elementary: PublicJohn P Robarts Public School
Elementary: PublicLord Nelson Public School
Elementary: PublicRobarts Provincial School for the Deaf
Secondary: ProvincialRobarts/Amethyst Demonstration Secondary School
Secondary: ProvincialThames Valley Alternative Secondary School
Secondary: PublicMontcalm Secondary School
Secondary: PublicJohn Paul II Catholic Secondary School
Secondary: CatholicClarke Road Secondary School
Secondary: Public-
Players Sports Bar
1749 Dundas Street, London, ON N5W 3E4 2.41km -
Gigis Spice Corner
1761 Oxford Street E, London, ON N5V 2Z6 3.07km -
Crabby Joe's
1449 Dundas Street E, London, ON N5W 3B8 3.56km
-
McDonald's
1950 Dundas Street, London, ON N5V 1P5 1.56km -
Starbucks
1905 Dundas Street E, Unit 1, London, ON N5W 1.75km -
Tim Hortons
1751 Dundas Street E, London, ON N5W 3E4 2.36km
-
Shoppers Drug Mart
142 Clarke Road, London, ON N5W 5E1 1.87km -
Shoppers Drug Mart
510 Hamilton Road, London, ON N5Z 1S4 5.66km -
Luna Rx Guardian
130 Thompson Road, London, ON N5Z 2Y6 7.05km
-
Naples Pizza
500 Admiral Drive, London, ON N5V 5H2 0.15km -
Lem Onini's
1204-1298 Crumlin Sideroad, London, ON N5V 1R7 0.89km -
Jack & Jill's Eggs And Fruit
1296 Crumlin Sideroad, London, ON N5V 1R8 1.03km
-
Citi Plaza
355 Wellington Street, Suite 245, London, ON N6A 3N7 7.71km -
Talbot Centre
148 Fullarton Street, London, ON N6A 5P3 8.14km -
White Oaks Mall
1105 Wellington Road, London, ON N6E 1V4 9.91km
-
Bulk Barn
1920 Dundas Street, London, ON N5V 3P1 1.68km -
Metro
155 Clarke Road, London, ON N5W 5C9 1.88km -
Mark & Sarah's No Frills
960 Hamilton Road, London, ON N5W 1A3 4.3km
-
The Beer Store
1080 Adelaide Street N, London, ON N5Y 2N1 7.07km -
LCBO
71 York Street, London, ON N6A 1A6 8.36km -
The Beer Store
875 Highland Road W, Kitchener, ON N2N 2Y2 69.62km
-
Suds Express
1862 Dundas Street E, London, ON N5W 3E9 1.95km -
U-Haul Moving & Storage - London
112 Clarke Rd, London, ON N5W 5E1 1.98km -
Elmira Stove Works
2100 Oxford Street E, Unit 41, London, ON N5V 4A4 2.06km
-
Palace Theatre
710 Dundas Street, London, ON N5W 2Z4 6.18km -
Imagine Cinemas London
355 Wellington Street, London, ON N6A 3N7 7.71km -
Mustang Drive-In
2551 Wilton Grove Road, London, ON N6N 1M7 8.55km
-
London Public Library
1166 Commissioners Road E, London, ON N5Z 4W8 5.79km -
Public Library
251 Dundas Street, London, ON N6A 6H9 7.77km -
London Public Library Landon Branch
167 Wortley Road, London, ON N6C 3P6 8.78km
-
London Health Sciences Centre - University Hospital
339 Windermere Road, London, ON N6G 2V4 9.82km -
Alexandra Hospital
29 Noxon Street, Ingersoll, ON N5C 1B8 22.95km -
Hospital Medical Clinic
333 Athlone Avenue, Woodstock, ON N4V 0B8 34.29km
-
Town Square
1.46km -
Montblanc Forest Park Corp
1830 Dumont St, London ON N5W 2S1 1.94km -
East Lions Park
1731 Churchill Ave (Winnipeg street), London ON N5W 5P4 2.37km
-
TD Bank Financial Group
2263 Dundas St, London ON N5V 0B5 0.6km -
TD Bank Financial Group
330 Clarke Rd, London ON N5W 6G4 1.61km -
HODL Bitcoin ATM - Harry's Mini Mart
1920 Dundas St, London ON N5V 3P1 1.69km









