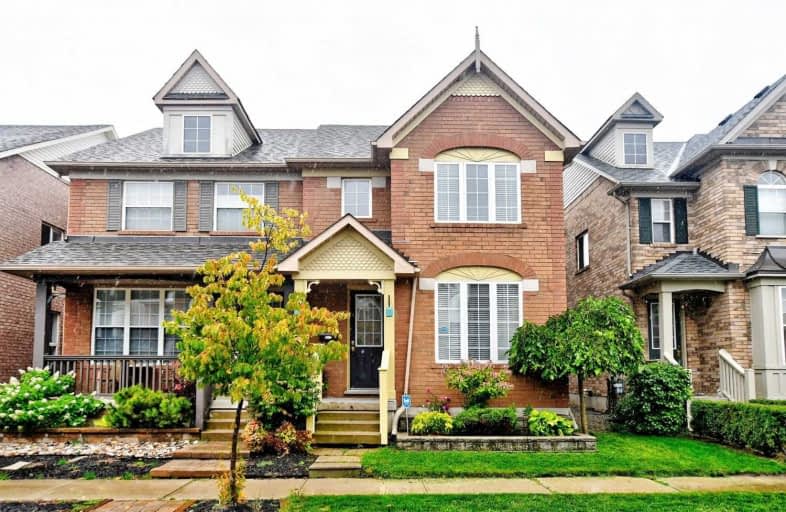Note: Property is not currently for sale or for rent.

-
Type: Semi-Detached
-
Style: 2-Storey
-
Lot Size: 21.98 x 148.46 Feet
-
Age: No Data
-
Taxes: $3,667 per year
-
Days on Site: 17 Days
-
Added: Oct 02, 2019 (2 weeks on market)
-
Updated:
-
Last Checked: 2 months ago
-
MLS®#: N4577868
-
Listed By: Royal lepage connect realty, brokerage
Take Advantage Of This Beautiful Home Boasting A Premium Lot With 148Ft Depth. This Home Consists Of 9' Ceiling On Main Flr, Meticulously Finished Bsmt W/One Bdrm Perfect For Live-In Or Entertainment, Updated Dining & Living Room. Master Ensuite, Freshly Painted, New Roof 2014, Lrg 2 Car Grge W/Storage Space + 2 Car Drvwy, W/Out To Deck & A Lrg Elegantly Landscaped Back Yard, Minutes From Transit, Shopping Venues, Playground, School, Hospital, Community Centr
Extras
**Click Virtual Tour** S/S Fridge, S/S Stove, S/S Built-In Exhaust Range, S/S Built-In Dishwasher, S/S Washer/Dryer, Grge Door Opener, All Existing Electrical Light Fixtures, Window Shutters And Coverings. Hot Wtrtnk Rental
Property Details
Facts for 56 Gowland Road, Markham
Status
Days on Market: 17
Last Status: Sold
Sold Date: Oct 02, 2019
Closed Date: Nov 28, 2019
Expiry Date: Feb 28, 2020
Sold Price: $780,000
Unavailable Date: Oct 02, 2019
Input Date: Sep 15, 2019
Property
Status: Sale
Property Type: Semi-Detached
Style: 2-Storey
Area: Markham
Community: Cornell
Availability Date: 60 Days
Inside
Bedrooms: 3
Bedrooms Plus: 1
Bathrooms: 3
Kitchens: 1
Rooms: 8
Den/Family Room: No
Air Conditioning: Central Air
Fireplace: No
Laundry Level: Main
Central Vacuum: N
Washrooms: 3
Building
Basement: Finished
Heat Type: Forced Air
Heat Source: Gas
Exterior: Brick
Elevator: N
UFFI: No
Water Supply: Municipal
Special Designation: Unknown
Retirement: N
Parking
Driveway: Private
Garage Spaces: 2
Garage Type: Detached
Covered Parking Spaces: 2
Total Parking Spaces: 4
Fees
Tax Year: 2019
Tax Legal Description: Plan 65M3294 Pt Lot 46 *See Sched "B"
Taxes: $3,667
Highlights
Feature: Fenced Yard
Feature: Hospital
Feature: Park
Feature: School
Land
Cross Street: Ninth Line & White's
Municipality District: Markham
Fronting On: West
Pool: None
Sewer: Sewers
Lot Depth: 148.46 Feet
Lot Frontage: 21.98 Feet
Zoning: Residential
Additional Media
- Virtual Tour: http://www.winsold.com/tour/10599
Open House
Open House Date: 2019-10-05
Open House Start: 01:00:00
Open House Finished: 03:00:00
Open House Date: 2019-10-06
Open House Start: 01:00:00
Open House Finished: 03:00:00
Rooms
Room details for 56 Gowland Road, Markham
| Type | Dimensions | Description |
|---|---|---|
| Living Main | 4.20 x 6.90 | Hardwood Floor, Picture Window, Combined W/Dining |
| Dining Main | 4.20 x 6.90 | Hardwood Floor, Picture Window, Combined W/Living |
| Kitchen Main | 3.09 x 3.13 | Granite Counter, Backsplash, Stainless Steel Appl |
| Breakfast Main | 3.30 x 3.75 | Ceramic Floor, Combined W/Family, W/O To Deck |
| Master 2nd | 3.40 x 4.40 | Broadloom, Ensuite Bath, W/I Closet |
| 2nd Br 2nd | 2.81 x 3.51 | Broadloom, Ceiling Fan, Large Closet |
| 3rd Br 2nd | 2.82 x 3.35 | Broadloom, Window, Large Closet |
| Rec Bsmt | 3.60 x 4.61 | Laminate |
| Br Bsmt | 2.29 x 2.81 | Laminate |
| XXXXXXXX | XXX XX, XXXX |
XXXX XXX XXXX |
$XXX,XXX |
| XXX XX, XXXX |
XXXXXX XXX XXXX |
$XXX,XXX |
| XXXXXXXX XXXX | XXX XX, XXXX | $780,000 XXX XXXX |
| XXXXXXXX XXXXXX | XXX XX, XXXX | $795,000 XXX XXXX |

St Kateri Tekakwitha Catholic Elementary School
Elementary: CatholicReesor Park Public School
Elementary: PublicLittle Rouge Public School
Elementary: PublicGreensborough Public School
Elementary: PublicCornell Village Public School
Elementary: PublicBlack Walnut Public School
Elementary: PublicBill Hogarth Secondary School
Secondary: PublicMarkville Secondary School
Secondary: PublicMiddlefield Collegiate Institute
Secondary: PublicSt Brother André Catholic High School
Secondary: CatholicMarkham District High School
Secondary: PublicBur Oak Secondary School
Secondary: Public- — bath
- — bed
- — sqft
16 Mayhew Lane, Hamilton, Ontario • L0E 1C0 • Binbrook



