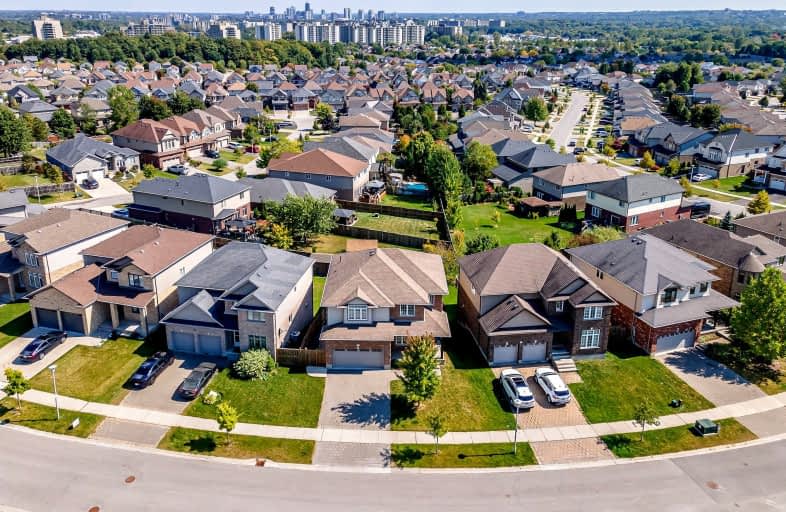Car-Dependent
- Most errands require a car.
27
/100
Some Transit
- Most errands require a car.
46
/100
Somewhat Bikeable
- Most errands require a car.
28
/100

Notre Dame Separate School
Elementary: Catholic
1.61 km
St Paul Separate School
Elementary: Catholic
1.36 km
West Oaks French Immersion Public School
Elementary: Public
1.85 km
Riverside Public School
Elementary: Public
1.67 km
Clara Brenton Public School
Elementary: Public
1.03 km
Wilfrid Jury Public School
Elementary: Public
0.97 km
Westminster Secondary School
Secondary: Public
4.26 km
St. Andre Bessette Secondary School
Secondary: Catholic
3.32 km
St Thomas Aquinas Secondary School
Secondary: Catholic
2.95 km
Oakridge Secondary School
Secondary: Public
1.37 km
Sir Frederick Banting Secondary School
Secondary: Public
1.59 km
Saunders Secondary School
Secondary: Public
4.95 km
-
Sunrise Park
London ON N6H 5X7 0.57km -
Mapleridge Park
0.79km -
Capulet Park
London ON 1.01km
-
CIBC
780 Hyde Park Rd (Royal York), London ON N6H 5W9 1.5km -
Bmo
534 Oxford St W, London ON N6H 1T5 1.6km -
TD Bank Financial Group
1055 Wonderland Rd N, London ON N6G 2Y9 1.76km














