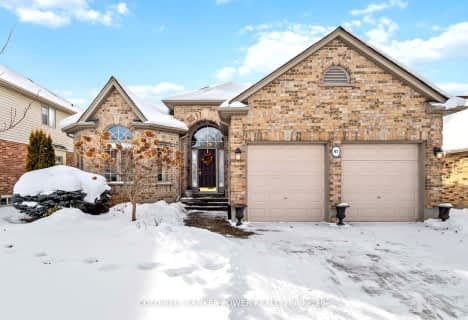
3D Walkthrough

St Paul Separate School
Elementary: Catholic
1.45 km
John Dearness Public School
Elementary: Public
2.35 km
West Oaks French Immersion Public School
Elementary: Public
2.20 km
St Marguerite d'Youville
Elementary: Catholic
2.41 km
École élémentaire Marie-Curie
Elementary: Public
1.34 km
Clara Brenton Public School
Elementary: Public
1.53 km
Westminster Secondary School
Secondary: Public
5.45 km
St. Andre Bessette Secondary School
Secondary: Catholic
3.19 km
St Thomas Aquinas Secondary School
Secondary: Catholic
1.95 km
Oakridge Secondary School
Secondary: Public
1.85 km
Sir Frederick Banting Secondary School
Secondary: Public
2.81 km
Saunders Secondary School
Secondary: Public
5.59 km










