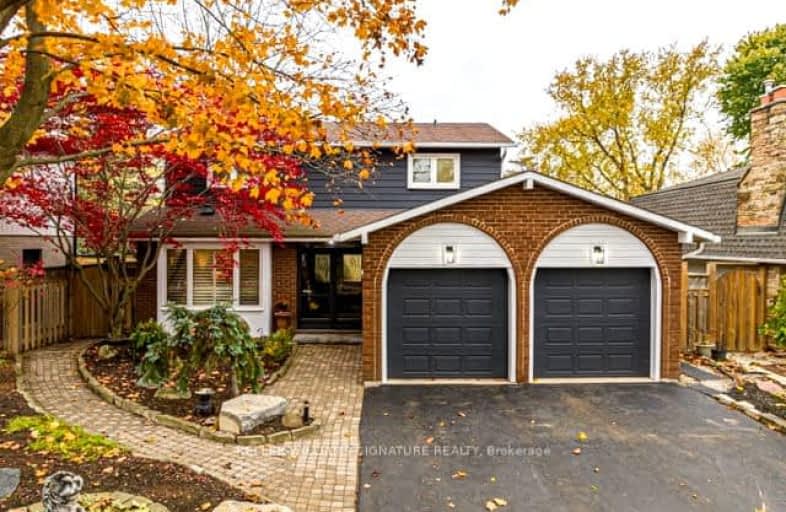Car-Dependent
- Most errands require a car.
Some Transit
- Most errands require a car.
Bikeable
- Some errands can be accomplished on bike.

St Patrick Separate School
Elementary: CatholicAscension Separate School
Elementary: CatholicMohawk Gardens Public School
Elementary: PublicGladys Speers Public School
Elementary: PublicEastview Public School
Elementary: PublicSt Dominics Separate School
Elementary: CatholicRobert Bateman High School
Secondary: PublicAbbey Park High School
Secondary: PublicNelson High School
Secondary: PublicGarth Webb Secondary School
Secondary: PublicSt Ignatius of Loyola Secondary School
Secondary: CatholicThomas A Blakelock High School
Secondary: Public-
Shell Gas
Lakeshore Blvd (Great Lakes Drive), Oakville ON 0.85km -
Coronation Park
1426 Lakeshore Rd W (at Westminster Dr.), Oakville ON L6L 1G2 3.06km -
Bronte Creek Kids Playbarn
1219 Burloak Dr (QEW), Burlington ON L7L 6P9 4.16km
-
TD Canada Trust ATM
2221 Lakeshore Rd W, Oakville ON L6L 1H1 1.6km -
RBC Royal Bank ATM
845 Burloak Dr, Oakville ON L6L 6V9 2.6km -
Scotiabank
4049 New St, Burlington ON L7L 1S8 5.49km
- 3 bath
- 4 bed
- 2500 sqft
251 JENNINGS Crescent, Oakville, Ontario • L6L 1W2 • 1001 - BR Bronte
- 4 bath
- 4 bed
- 2000 sqft
3553 Wilmot Crescent, Oakville, Ontario • L6L 6E5 • 1001 - BR Bronte














