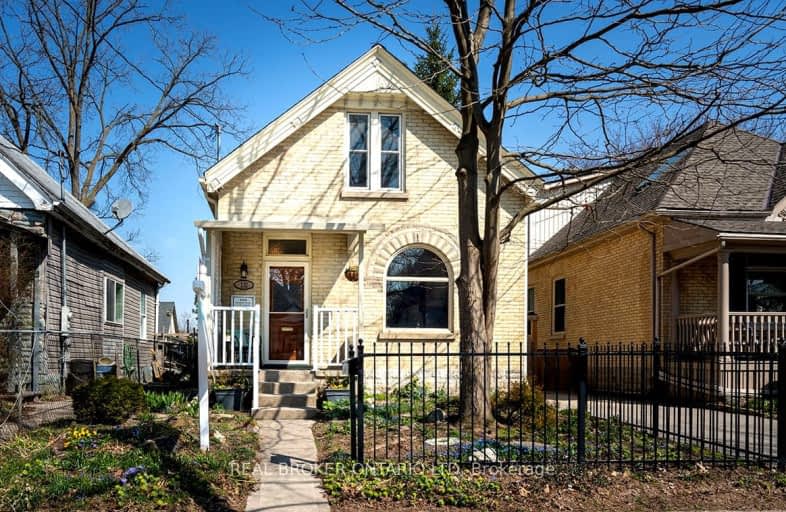Very Walkable
- Most errands can be accomplished on foot.
77
/100
Good Transit
- Some errands can be accomplished by public transportation.
53
/100
Very Bikeable
- Most errands can be accomplished on bike.
72
/100

Wortley Road Public School
Elementary: Public
0.25 km
Victoria Public School
Elementary: Public
1.07 km
St Martin
Elementary: Catholic
0.46 km
Tecumseh Public School
Elementary: Public
1.03 km
Arthur Ford Public School
Elementary: Public
1.93 km
Mountsfield Public School
Elementary: Public
1.07 km
G A Wheable Secondary School
Secondary: Public
2.80 km
Westminster Secondary School
Secondary: Public
2.11 km
London South Collegiate Institute
Secondary: Public
0.92 km
London Central Secondary School
Secondary: Public
2.65 km
Catholic Central High School
Secondary: Catholic
2.65 km
H B Beal Secondary School
Secondary: Public
2.83 km
-
Duchess Avenue Park
26 Duchess Ave (Wharncliffe Road), London ON 0.41km -
Murray Park
Ontario 1.15km -
Euston Park
90 MacKay Ave, London ON 1.29km
-
TD Bank Financial Group
191 Wortley Rd (Elmwood Ave), London ON N6C 3P8 0.56km -
RBC Royal Bank
383 Richmond St, London ON N6A 3C4 1.92km -
Scotiabank
420 Richmond St (Btwn Dundas & Queens), London ON N6A 3C9 2.07km














