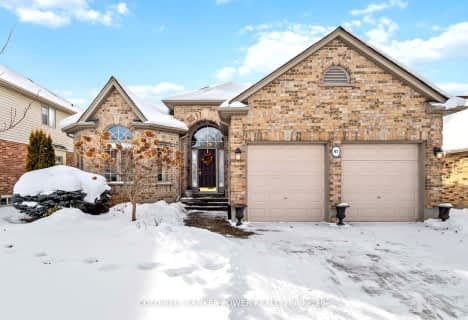
St George Separate School
Elementary: Catholic
1.94 km
St Paul Separate School
Elementary: Catholic
1.28 km
John Dearness Public School
Elementary: Public
0.83 km
École élémentaire Marie-Curie
Elementary: Public
0.42 km
Byron Northview Public School
Elementary: Public
1.37 km
Clara Brenton Public School
Elementary: Public
1.62 km
Westminster Secondary School
Secondary: Public
4.77 km
St. Andre Bessette Secondary School
Secondary: Catholic
4.72 km
St Thomas Aquinas Secondary School
Secondary: Catholic
0.44 km
Oakridge Secondary School
Secondary: Public
1.57 km
Sir Frederick Banting Secondary School
Secondary: Public
3.98 km
Saunders Secondary School
Secondary: Public
4.48 km












