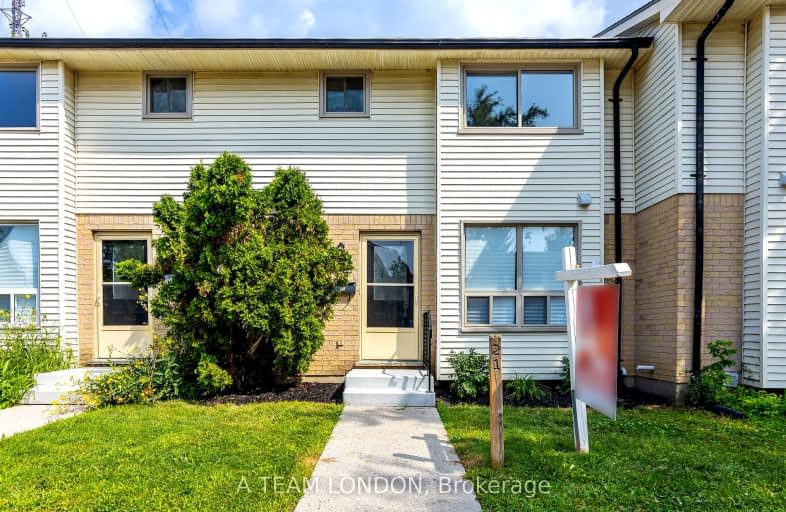Car-Dependent
- Most errands require a car.
Some Transit
- Most errands require a car.
Somewhat Bikeable
- Most errands require a car.

St Jude Separate School
Elementary: CatholicArthur Ford Public School
Elementary: PublicW Sherwood Fox Public School
Elementary: PublicÉcole élémentaire catholique Frère André
Elementary: CatholicSir Isaac Brock Public School
Elementary: PublicCleardale Public School
Elementary: PublicWestminster Secondary School
Secondary: PublicLondon South Collegiate Institute
Secondary: PublicLondon Central Secondary School
Secondary: PublicCatholic Central High School
Secondary: CatholicSaunders Secondary School
Secondary: PublicH B Beal Secondary School
Secondary: Public-
Mustang Sally's
99 Belmont Drive, London, ON N6J 4K2 0.3km -
Kubby's Draft Bar & Grill
312 Commissioners Road W, London, ON N6J 1Y3 1.42km -
Craft Farmacy
449 Wharncliffe Road South, London, ON N6J 2M8 1.45km
-
Tim Hortons
616 Wharncliffe Rd S, London, ON N6J 2N4 0.68km -
McDonald's
462 Wharncliffe Road, London, ON N6J 2M9 1.38km -
McDonald's
1033 Wonderland Rd S, London, ON N6K 3V1 1.76km
-
Shoppers Drug Mart
530 Commissioners Road W, London, ON N6J 1Y6 2.29km -
Shoppers Drug Mart
645 Commissioners Road E, London, ON N6C 2T9 2.78km -
Wortley Village Pharmasave
190 Wortley Road, London, ON N6C 4Y7 2.8km
-
Twice The Deal Pizza
99 Belmont Drive, Unit 12, London, ON N6J 4K2 0.31km -
Pho 4 U
99 Belmont Drive, Unit 16, London, ON N6J 4K2 0.31km -
Angel's
100 Belmont Drive, London, ON N6J 4W1 0.37km
-
Westmount Shopping Centre
785 Wonderland Rd S, London, ON N6K 1M6 2.14km -
White Oaks Mall
1105 Wellington Road, London, ON N6E 1V4 3.58km -
Citi Plaza
355 Wellington Street, Suite 245, London, ON N6A 3N7 4.22km
-
Gary's No Frills
7 Baseline Road E, London, ON N6C 5Z8 1.13km -
M&M Food Market
25 Baseline Road W, London, ON N6J 1V1 1.25km -
Loblaws
3040 Wonderland Road S, London, ON N6L 1A6 1.62km
-
LCBO
71 York Street, London, ON N6A 1A6 3.74km -
The Beer Store
1080 Adelaide Street N, London, ON N5Y 2N1 7.19km -
The Beer Store
875 Highland Road W, Kitchener, ON N2N 2Y2 80.39km
-
Husky
99 Commissioner's Road W, London, ON N6J 1X7 1.07km -
Wharncliffe Shell
299 Wharncliffe Road S, London, ON N6J 2L6 2.17km -
Roy Inch & Sons Home Services by Enercare
3500 White Oak Road, Unit B1, London, ON N6E 2Z9 2.48km
-
Hyland Cinema
240 Wharncliffe Road S, London, ON N6J 2L4 2.47km -
Cineplex Odeon Westmount and VIP Cinemas
755 Wonderland Road S, London, ON N6K 1M6 2.52km -
Landmark Cinemas 8 London
983 Wellington Road S, London, ON N6E 3A9 3.14km
-
London Public Library Landon Branch
167 Wortley Road, London, ON N6C 3P6 2.85km -
Public Library
251 Dundas Street, London, ON N6A 6H9 4.33km -
Cherryhill Public Library
301 Oxford Street W, London, ON N6H 1S6 4.86km
-
London Health Sciences Centre - University Hospital
339 Windermere Road, London, ON N6G 2V4 7.29km -
Clinicare Walk-In Clinic
844 Wonderland Road S, Unit 1, London, ON N6K 2V8 2.05km -
Doctors Walk In Clinic
641 Commissioners Road E, London, ON N6C 2T9 2.76km
-
Duchess Avenue Park
26 Duchess Ave (Wharncliffe Road), London ON 2.5km -
White Oaks Optimist Park
560 Bradley Ave, London ON N6E 2L7 2.8km -
Tecumseh School Playground
London ON 2.92km
-
CIBC
1 Base Line Rd E (at Wharncliffe Rd. S.), London ON N6C 5Z8 1.29km -
CIBC
3109 Wonderland Rd S, London ON N6L 1R4 2.06km -
TD Bank Financial Group
851 Wonderland Rd S, London ON N6K 4T2 2.14km














