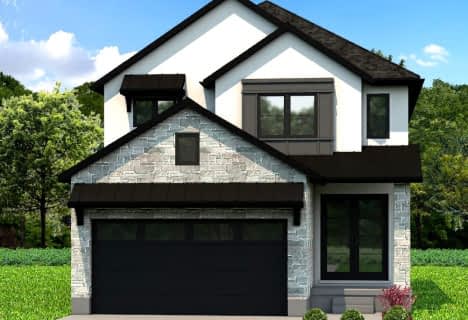
Sir Arthur Currie Public School
Elementary: Public
3.07 km
St. Kateri Separate School
Elementary: Catholic
3.08 km
Centennial Central School
Elementary: Public
2.86 km
Masonville Public School
Elementary: Public
1.85 km
St Catherine of Siena
Elementary: Catholic
1.08 km
Jack Chambers Public School
Elementary: Public
2.05 km
École secondaire catholique École secondaire Monseigneur-Bruyère
Secondary: Catholic
5.73 km
St. Andre Bessette Secondary School
Secondary: Catholic
3.99 km
Mother Teresa Catholic Secondary School
Secondary: Catholic
3.55 km
Medway High School
Secondary: Public
1.23 km
Sir Frederick Banting Secondary School
Secondary: Public
4.38 km
A B Lucas Secondary School
Secondary: Public
3.92 km








