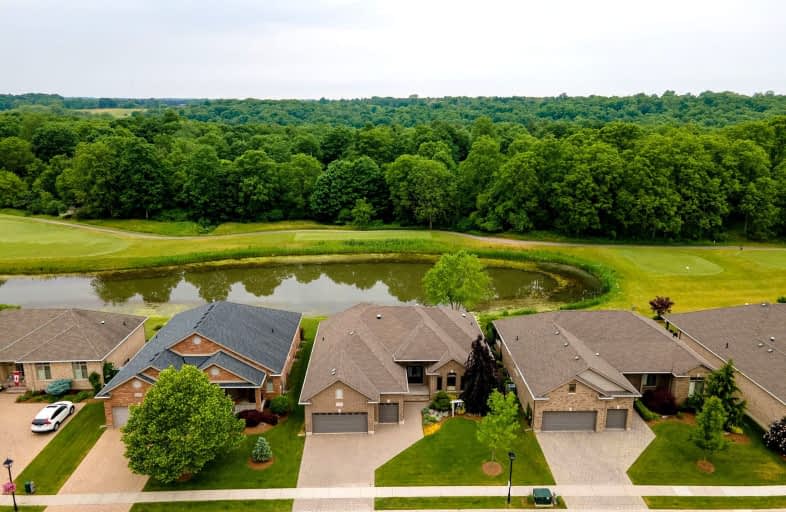Car-Dependent
- Almost all errands require a car.
12
/100
Some Transit
- Most errands require a car.
30
/100
Somewhat Bikeable
- Most errands require a car.
36
/100

St. Nicholas Senior Separate School
Elementary: Catholic
1.10 km
John Dearness Public School
Elementary: Public
2.81 km
St Theresa Separate School
Elementary: Catholic
3.77 km
École élémentaire Marie-Curie
Elementary: Public
2.61 km
Byron Northview Public School
Elementary: Public
2.60 km
Byron Southwood Public School
Elementary: Public
3.76 km
Westminster Secondary School
Secondary: Public
7.09 km
St. Andre Bessette Secondary School
Secondary: Catholic
4.80 km
St Thomas Aquinas Secondary School
Secondary: Catholic
2.29 km
Oakridge Secondary School
Secondary: Public
3.74 km
Sir Frederick Banting Secondary School
Secondary: Public
5.18 km
Saunders Secondary School
Secondary: Public
6.64 km
-
Hyde Park
London ON 3.21km -
Kidscape
London ON 3.37km -
Kidscape Indoor Playground
1828 Blue Heron Dr, London ON N6H 0B7 3.38km
-
TD Bank Financial Group
1213 Oxford St W (at Hyde Park Rd.), London ON N6H 1V8 2.92km -
TD Canada Trust ATM
1213 Oxford St W, London ON N6H 1V8 2.92km -
CIBC
780 Hyde Park Rd (Royal York), London ON N6H 5W9 3.07km


