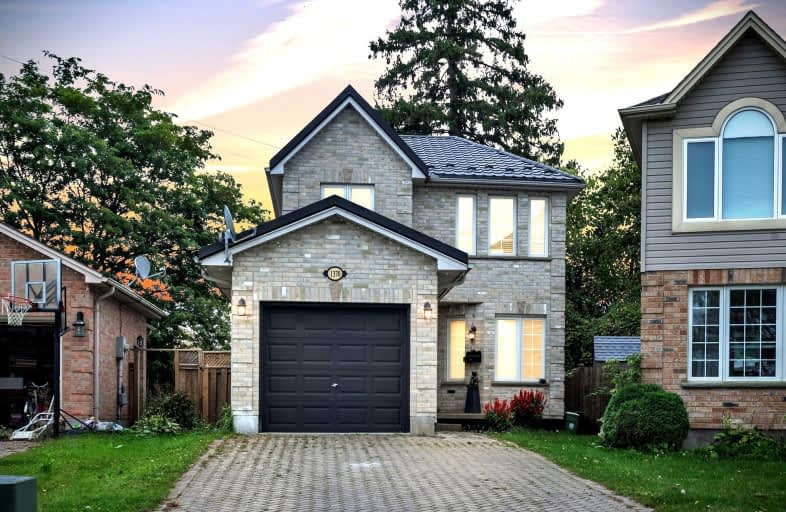Car-Dependent
- Most errands require a car.
47
/100
Some Transit
- Most errands require a car.
35
/100

Cedar Hollow Public School
Elementary: Public
1.35 km
St Anne's Separate School
Elementary: Catholic
1.61 km
Hillcrest Public School
Elementary: Public
1.28 km
Lord Elgin Public School
Elementary: Public
2.24 km
St Mark
Elementary: Catholic
1.08 km
Northridge Public School
Elementary: Public
1.03 km
Robarts Provincial School for the Deaf
Secondary: Provincial
2.60 km
Robarts/Amethyst Demonstration Secondary School
Secondary: Provincial
2.60 km
École secondaire Gabriel-Dumont
Secondary: Public
2.16 km
École secondaire catholique École secondaire Monseigneur-Bruyère
Secondary: Catholic
2.18 km
Montcalm Secondary School
Secondary: Public
1.14 km
A B Lucas Secondary School
Secondary: Public
1.95 km
-
The Great Escape
1295 Highbury Ave N, London ON N5Y 5L3 1.52km -
Constitution Park
735 Grenfell Dr, London ON N5X 2C4 1.98km -
Genevive Park
at Victoria Dr., London ON 2.16km
-
BMO Bank of Montreal
1505 Highbury Ave N, London ON N5Y 0A9 0.23km -
Bitcoin Depot - Bitcoin ATM
1878 Highbury Ave N, London ON N5X 4A6 1.05km -
BMO Bank of Montreal
1275 Highbury Ave N (at Huron St.), London ON N5Y 1A8 1.78km














