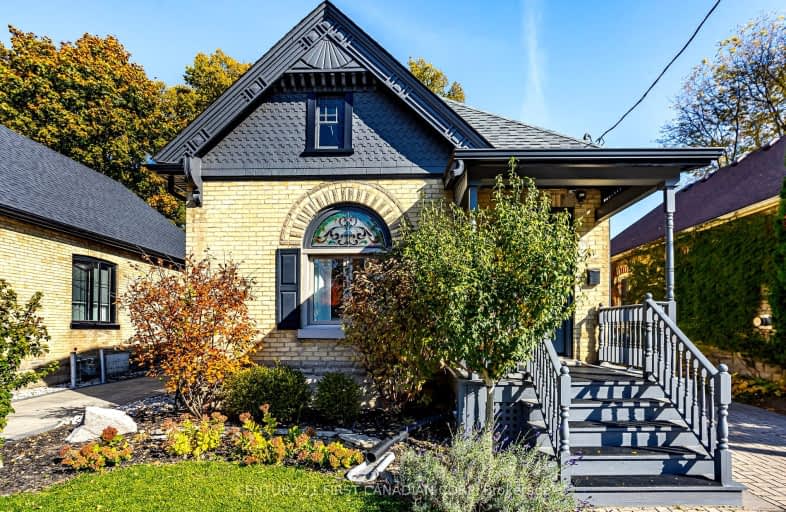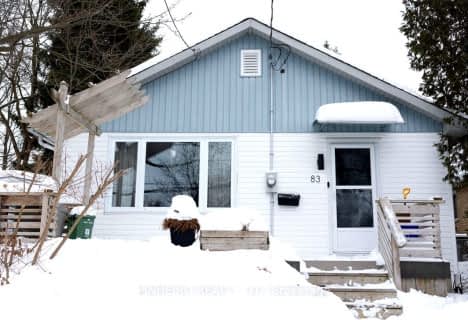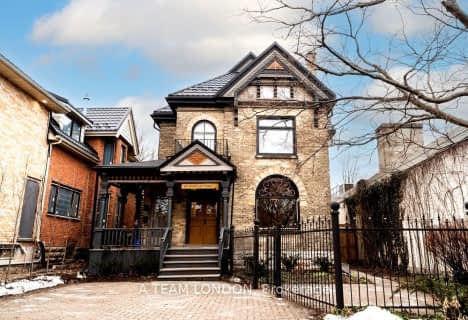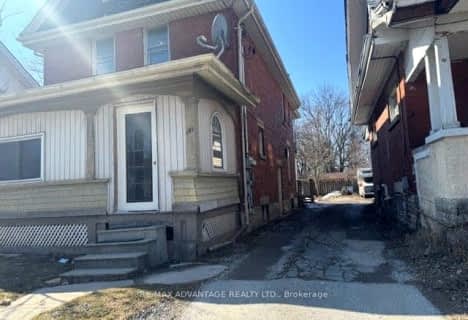Very Walkable
- Most errands can be accomplished on foot.
87
/100
Good Transit
- Some errands can be accomplished by public transportation.
51
/100
Very Bikeable
- Most errands can be accomplished on bike.
70
/100

Wortley Road Public School
Elementary: Public
0.93 km
Victoria Public School
Elementary: Public
0.30 km
St Martin
Elementary: Catholic
0.56 km
Tecumseh Public School
Elementary: Public
1.56 km
École élémentaire catholique Frère André
Elementary: Catholic
1.71 km
Kensal Park Public School
Elementary: Public
1.45 km
Westminster Secondary School
Secondary: Public
1.92 km
London South Collegiate Institute
Secondary: Public
1.43 km
London Central Secondary School
Secondary: Public
2.38 km
Catholic Central High School
Secondary: Catholic
2.51 km
Saunders Secondary School
Secondary: Public
3.72 km
H B Beal Secondary School
Secondary: Public
2.79 km
-
Duchess Avenue Park
26 Duchess Ave (Wharncliffe Road), London ON 0.5km -
Thames Park
15 Ridout St S (Ridout Street), London ON 0.77km -
River Forks Park
Wharncliffe Rd S, London ON 1.11km
-
TD Bank Financial Group
191 Wortley Rd (Elmwood Ave), London ON N6C 3P8 0.67km -
BMO Bank of Montreal
457 Wharncliffe Rd S (btwn Centre St & Base Line Rd W), London ON N6J 2M8 1.18km -
Altrua Financial
151B York St, London ON N6A 1A8 1.38km














