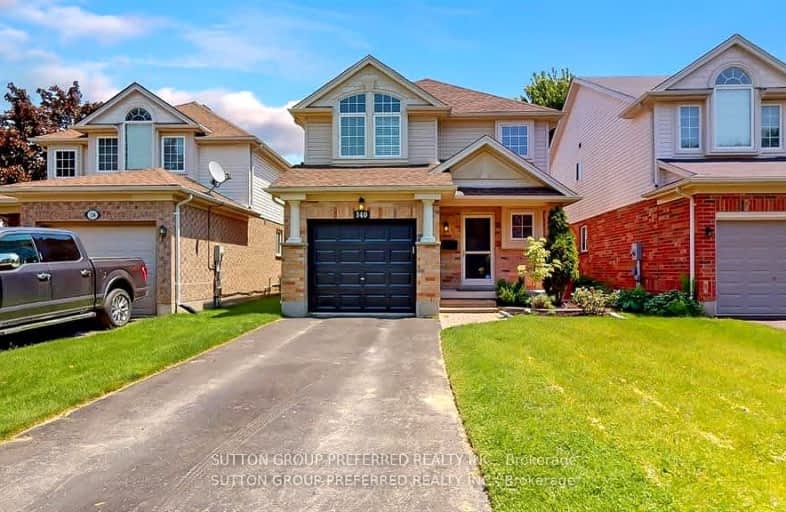Car-Dependent
- Most errands require a car.
43
/100
Some Transit
- Most errands require a car.
40
/100
Somewhat Bikeable
- Most errands require a car.
43
/100

St Jude Separate School
Elementary: Catholic
1.31 km
Wortley Road Public School
Elementary: Public
1.75 km
Arthur Ford Public School
Elementary: Public
1.27 km
Sir Isaac Brock Public School
Elementary: Public
1.08 km
Cleardale Public School
Elementary: Public
1.21 km
Mountsfield Public School
Elementary: Public
1.22 km
G A Wheable Secondary School
Secondary: Public
3.56 km
Westminster Secondary School
Secondary: Public
2.11 km
London South Collegiate Institute
Secondary: Public
2.18 km
London Central Secondary School
Secondary: Public
4.24 km
Catholic Central High School
Secondary: Catholic
4.18 km
Saunders Secondary School
Secondary: Public
3.15 km
-
Basil Grover Park
London ON 0.87km -
St. Lawrence Park
Ontario 1.02km -
Mitches Park
640 Upper Queens St (Upper Queens), London ON 1.14km
-
Localcoin Bitcoin ATM - Hasty Market
99 Belmont Dr, London ON N6J 4K2 0.6km -
BMO Bank of Montreal
643 Commissioners Rd E, London ON N6C 2T9 1.85km -
President's Choice Financial ATM
645 Commissioners Rd E, London ON N6C 2T9 1.89km














