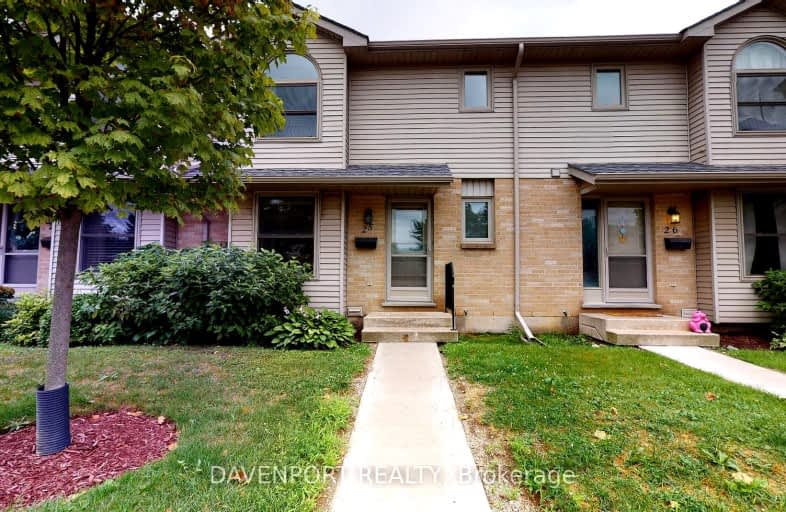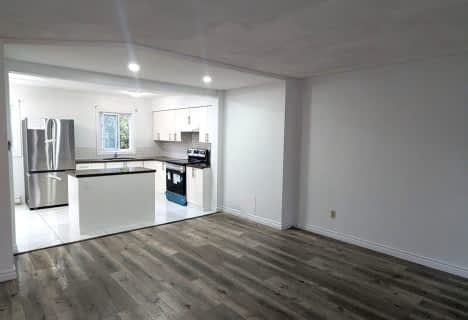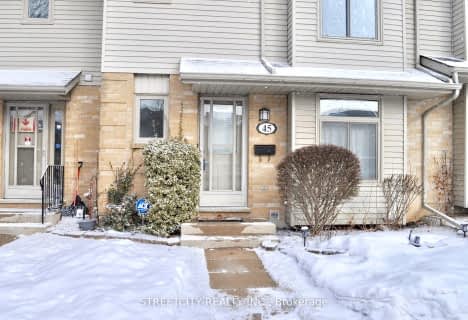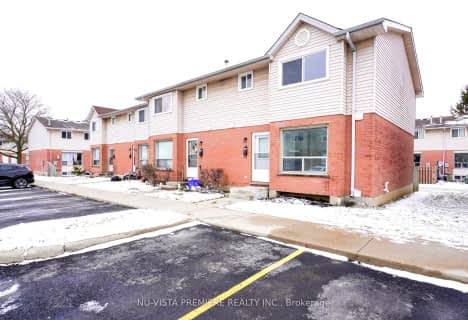Car-Dependent
- Most errands require a car.
Some Transit
- Most errands require a car.
Bikeable
- Some errands can be accomplished on bike.

St Bernadette Separate School
Elementary: CatholicSt Pius X Separate School
Elementary: CatholicSt Robert Separate School
Elementary: CatholicTweedsmuir Public School
Elementary: PublicPrince Charles Public School
Elementary: PublicPrincess AnneFrench Immersion Public School
Elementary: PublicRobarts Provincial School for the Deaf
Secondary: ProvincialRobarts/Amethyst Demonstration Secondary School
Secondary: ProvincialThames Valley Alternative Secondary School
Secondary: PublicB Davison Secondary School Secondary School
Secondary: PublicJohn Paul II Catholic Secondary School
Secondary: CatholicClarke Road Secondary School
Secondary: Public-
Players Sports Bar
1749 Dundas Street, London, ON N5W 3E4 1.6km -
Crabby Joe's
1449 Dundas Street E, London, ON N5W 3B8 1.98km -
Eastside Bar & Grill
750 Hamilton Road, London, ON N5Z 1T7 2.48km
-
Tim Hortons
1751 Dundas St East, London, ON N5W 3E4 1.58km -
Scotian Isle Baked Goods
972 Hamilton Road, Unit 13, London, ON N5W 1V6 1.71km -
Starbucks
1905 Dundas Street E, Unit 1, London, ON N5W 1.74km
-
GoodLife Fitness
Unit 9B - 1925 Dundas St East, Unit 9B, London, ON N5V 1P7 1.82km -
Planet Fitness
1299 Oxford Street East, London, ON N5Y 4W5 3.42km -
Anytime Fitness
220 Adelaide St S, London, ON N5Z 3L1 4.5km
-
Shoppers Drug Mart
142 Clarke Road, London, ON N5W 5E1 0.73km -
Shoppers Drug Mart
510 Hamilton Road, London, ON N5Z 1S4 3.31km -
Luna Rx Guardian
130 Thompson Road, London, ON N5Z 2Y6 4.58km
-
Domino's Pizza
155 Clarke Rd, London, ON N5W 5C9 0.59km -
Bento Sushi
155 Clarke Road, London, ON N5W 5C9 0.68km -
Hakka Yeti
161 Clarke Road, Unit 3, London, ON N5W 5Y7 0.71km
-
Citi Plaza
355 Wellington Street, Suite 245, London, ON N6A 3N7 5.56km -
Talbot Centre
148 Fullarton Street, London, ON N6A 5P3 6.06km -
White Oaks Mall
1105 Wellington Road, London, ON N6E 1V4 7.45km
-
Metro
155 Clarke Road, London, ON N5W 5C9 0.68km -
Mark & Sarah's No Frills
960 Hamilton Road, London, ON N5W 1A3 1.78km -
Bulk Barn
1920 Dundas Street, London, ON N5V 3P1 1.89km
-
The Beer Store
1080 Adelaide Street N, London, ON N5Y 2N1 5.74km -
LCBO
71 York Street, London, ON N6A 1A6 6.18km -
The Beer Store
875 Highland Road W, Kitchener, ON N2N 2Y2 72.14km
-
U-Haul
112 Clarke Rd, London, ON N5W 5E1 0.73km -
Rigos Tires
1396 Trafalgar Street, London, ON N5W 1W6 1.51km -
Suds Express
1862 Dundas Street E, London, ON N5W 3E9 1.72km
-
Palace Theatre
710 Dundas Street, London, ON N5W 2Z4 4.15km -
Imagine Cinemas London
355 Wellington Street, London, ON N6A 3N7 5.56km -
Landmark Cinemas 8 London
983 Wellington Road S, London, ON N6E 3A9 6.78km
-
London Public Library
1166 Commissioners Road E, London, ON N5Z 4W8 3.33km -
Public Library
251 Dundas Street, London, ON N6A 6H9 5.66km -
London Public Library Landon Branch
167 Wortley Road, London, ON N6C 3P6 6.47km
-
Parkwood Hospital
801 Commissioners Road E, London, ON N6C 5J1 5.18km -
London Health Sciences Centre - University Hospital
339 Windermere Road, London, ON N6G 2V4 8.39km -
Clarke Road Medical Center
155 Clarke Road, London, ON N5W 5C9 0.59km
-
Kiwanas Park
Trafalgar St (Thorne Ave), London ON 0.55km -
East Lions Park
1731 Churchill Ave (Winnipeg street), London ON N5W 5P4 0.94km -
Fairmont Park
London ON N5W 1N1 1.09km
-
BMO Bank of Montreal
155 Clarke Rd, London ON N5W 5C9 0.6km -
CIBC Cash Dispenser
154 Clarke Rd, London ON N5W 5E2 0.75km -
RBC Royal Bank ATM
154 Clarke Rd, London ON N5W 5E2 0.75km











