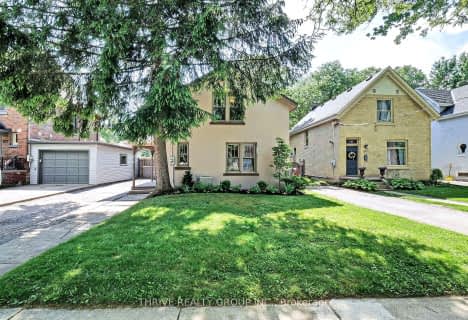Very Walkable
- Most errands can be accomplished on foot.
80
/100
Good Transit
- Some errands can be accomplished by public transportation.
55
/100
Bikeable
- Some errands can be accomplished on bike.
68
/100

St Thomas More Separate School
Elementary: Catholic
1.80 km
Victoria Public School
Elementary: Public
1.88 km
University Heights Public School
Elementary: Public
1.23 km
Jeanne-Sauvé Public School
Elementary: Public
0.93 km
Eagle Heights Public School
Elementary: Public
0.11 km
Kensal Park Public School
Elementary: Public
2.01 km
Westminster Secondary School
Secondary: Public
3.22 km
London South Collegiate Institute
Secondary: Public
3.25 km
London Central Secondary School
Secondary: Public
2.41 km
Catholic Central High School
Secondary: Catholic
2.82 km
Sir Frederick Banting Secondary School
Secondary: Public
2.99 km
H B Beal Secondary School
Secondary: Public
3.22 km
-
West Lions Park
20 Granville St, London ON N6H 1J3 0.53km -
University Heights Park
London ON 1.29km -
TD Waterhouse Arena
London ON 1.38km
-
TD Canada Trust ATM
215 Oxford St W, London ON N6H 1S5 0.35km -
Localcoin Bitcoin ATM - Ray's Variety
243 Wharncliffe Rd N, London ON N6H 2B9 0.94km -
Bmo
534 Oxford St W, London ON N6H 1T5 1.43km












