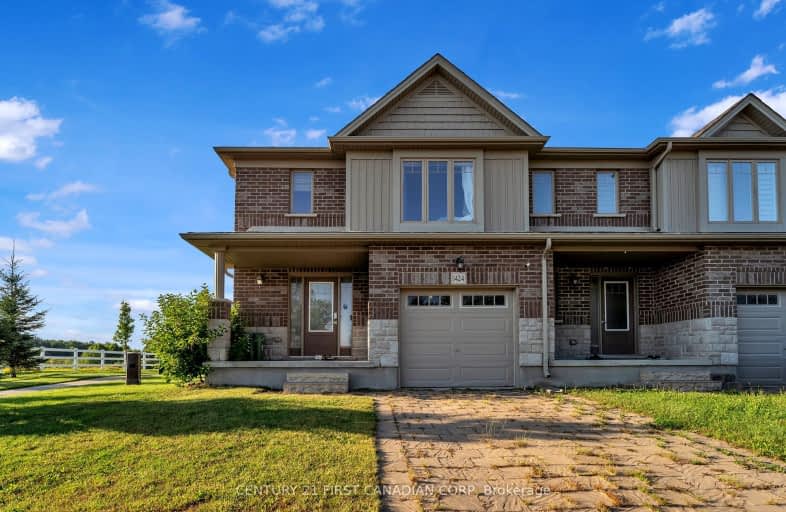Car-Dependent
- Almost all errands require a car.
21
/100
Some Transit
- Most errands require a car.
34
/100
Somewhat Bikeable
- Most errands require a car.
43
/100

Cedar Hollow Public School
Elementary: Public
1.31 km
St Anne's Separate School
Elementary: Catholic
3.08 km
Hillcrest Public School
Elementary: Public
2.73 km
St Mark
Elementary: Catholic
1.43 km
Northridge Public School
Elementary: Public
1.20 km
Stoney Creek Public School
Elementary: Public
1.11 km
Robarts Provincial School for the Deaf
Secondary: Provincial
4.09 km
École secondaire Gabriel-Dumont
Secondary: Public
3.47 km
École secondaire catholique École secondaire Monseigneur-Bruyère
Secondary: Catholic
3.48 km
Mother Teresa Catholic Secondary School
Secondary: Catholic
1.94 km
Montcalm Secondary School
Secondary: Public
2.63 km
A B Lucas Secondary School
Secondary: Public
2.15 km
-
BMO Bank of Montreal
101 Fanshawe Park Rd E (at North Centre Rd.), London ON N5X 3V9 4.38km -
BMO Bank of Montreal
1030 Adelaide St N, London ON N5Y 2M9 4.46km -
Continental Currency Exchange
1680 Richmond St, London ON N6G 3Y9 4.68km




