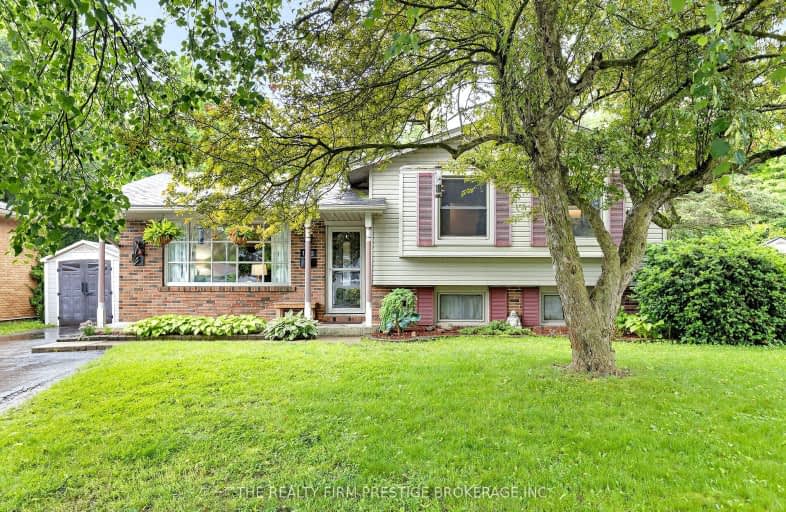Car-Dependent
- Most errands require a car.
45
/100
Some Transit
- Most errands require a car.
35
/100
Somewhat Bikeable
- Most errands require a car.
44
/100

St George Separate School
Elementary: Catholic
1.41 km
John Dearness Public School
Elementary: Public
1.24 km
St Theresa Separate School
Elementary: Catholic
1.24 km
Byron Somerset Public School
Elementary: Public
1.96 km
Byron Northview Public School
Elementary: Public
0.44 km
Byron Southwood Public School
Elementary: Public
1.20 km
Westminster Secondary School
Secondary: Public
5.36 km
St. Andre Bessette Secondary School
Secondary: Catholic
6.34 km
St Thomas Aquinas Secondary School
Secondary: Catholic
1.30 km
Oakridge Secondary School
Secondary: Public
3.05 km
Sir Frederick Banting Secondary School
Secondary: Public
5.71 km
Saunders Secondary School
Secondary: Public
4.45 km
-
Ironwood Park
London ON 1.19km -
Scenic View Park
Ironwood Rd (at Dogwood Cres.), London ON 1.34km -
Griffith Street Park
Ontario 1.41km
-
TD Bank Financial Group
1260 Commissioners Rd W (Boler), London ON N6K 1C7 0.86km -
TD Canada Trust ATM
1260 Commissioners Rd W, London ON N6K 1C7 0.87km -
RBC Royal Bank
440 Boler Rd (at Baseline Rd.), London ON N6K 4L2 1.24km










