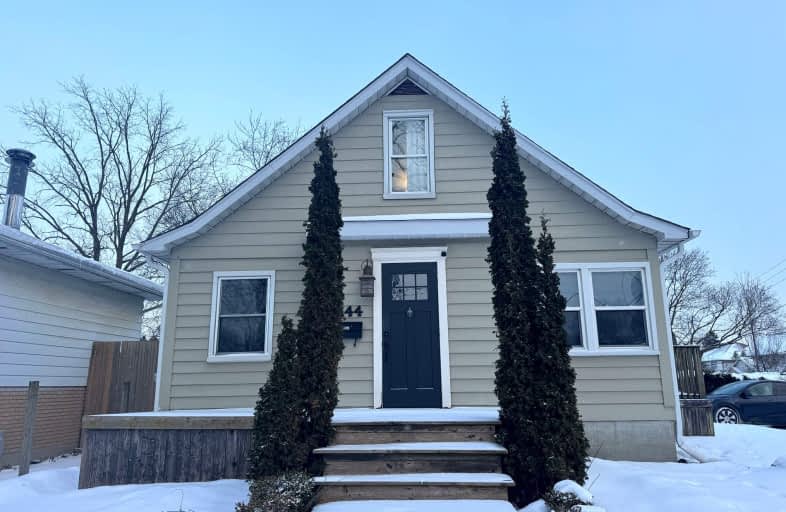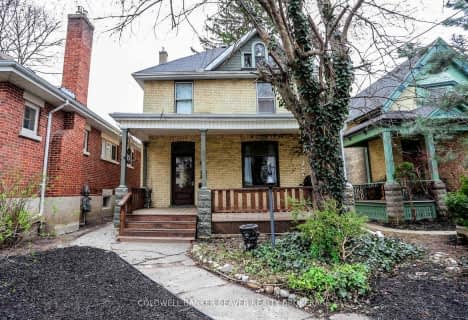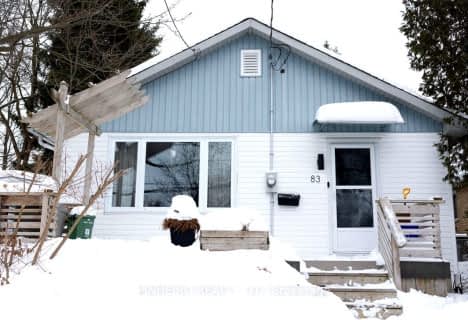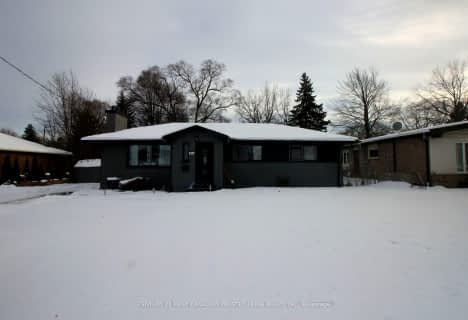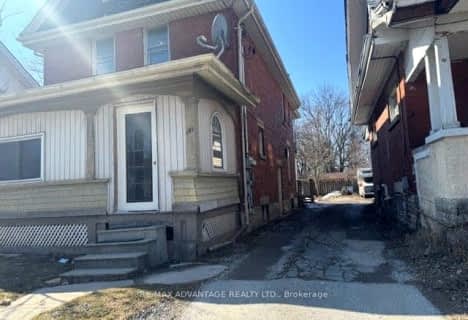Somewhat Walkable
- Most errands can be accomplished on foot.
70
/100
Some Transit
- Most errands require a car.
46
/100
Bikeable
- Some errands can be accomplished on bike.
60
/100

St Jude Separate School
Elementary: Catholic
1.07 km
Arthur Ford Public School
Elementary: Public
0.70 km
W Sherwood Fox Public School
Elementary: Public
1.44 km
École élémentaire catholique Frère André
Elementary: Catholic
0.81 km
Woodland Heights Public School
Elementary: Public
1.42 km
Kensal Park Public School
Elementary: Public
1.35 km
Westminster Secondary School
Secondary: Public
0.50 km
London South Collegiate Institute
Secondary: Public
2.57 km
London Central Secondary School
Secondary: Public
3.98 km
Catholic Central High School
Secondary: Catholic
4.10 km
Saunders Secondary School
Secondary: Public
2.17 km
H B Beal Secondary School
Secondary: Public
4.35 km
-
Jesse Davidson Park
731 Viscount Rd, London ON 1.44km -
Greenway Off Leash Dog Park
London ON 2.06km -
Springbank Gardens
Wonderland Rd (Springbank Drive), London ON 2.09km
-
CoinFlip Bitcoin ATM
132 Commissioners Rd W, London ON N6J 1X8 0.55km -
BMO Bank of Montreal
299 Wharncliffe Rd S, London ON N6J 2L6 1.18km -
Commissioners Court Plaza
509 Commissioners Rd W (Wonderland), London ON N6J 1Y5 1.48km
