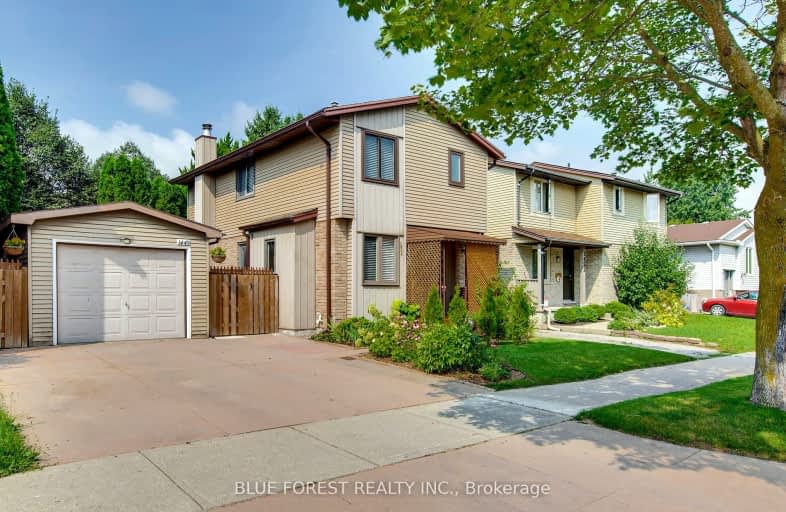Somewhat Walkable
- Some errands can be accomplished on foot.
60
/100
Some Transit
- Most errands require a car.
39
/100
Somewhat Bikeable
- Most errands require a car.
46
/100

Orchard Park Public School
Elementary: Public
1.90 km
St Paul Separate School
Elementary: Catholic
2.67 km
St Marguerite d'Youville
Elementary: Catholic
0.70 km
Clara Brenton Public School
Elementary: Public
2.42 km
Wilfrid Jury Public School
Elementary: Public
0.97 km
Emily Carr Public School
Elementary: Public
0.85 km
Westminster Secondary School
Secondary: Public
5.73 km
St. Andre Bessette Secondary School
Secondary: Catholic
1.81 km
St Thomas Aquinas Secondary School
Secondary: Catholic
3.97 km
Oakridge Secondary School
Secondary: Public
2.82 km
Medway High School
Secondary: Public
5.89 km
Sir Frederick Banting Secondary School
Secondary: Public
0.85 km
-
Active Playground Equipment Inc
London ON 0.23km -
Jaycee Park
London ON 1.52km -
Hyde Park
London ON 1.41km
-
BMO Bank of Montreal
1225 Wonderland Rd N (at Gainsborough Rd), London ON N6G 2V9 0.91km -
Scotiabank
131 Queen St E, London ON N6G 0A4 2.01km -
Localcoin Bitcoin ATM - Esso on the Run
1509 Fanshawe Park Rd W, London ON N6H 5L3 2.26km














