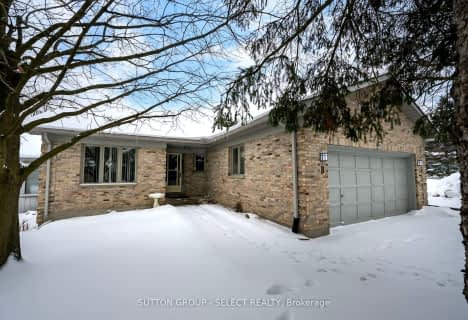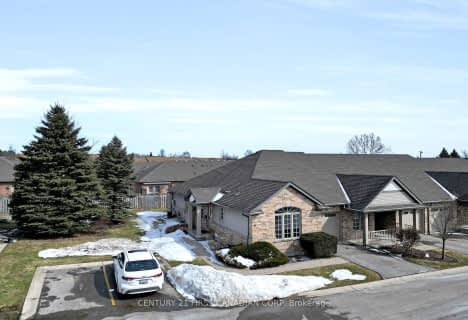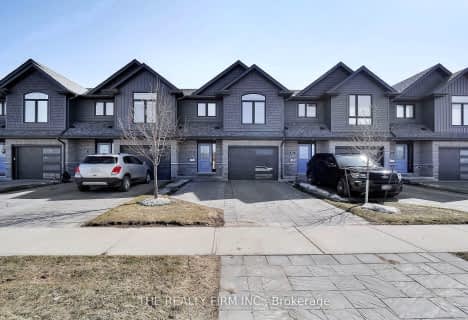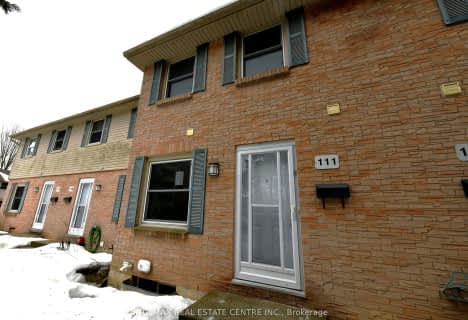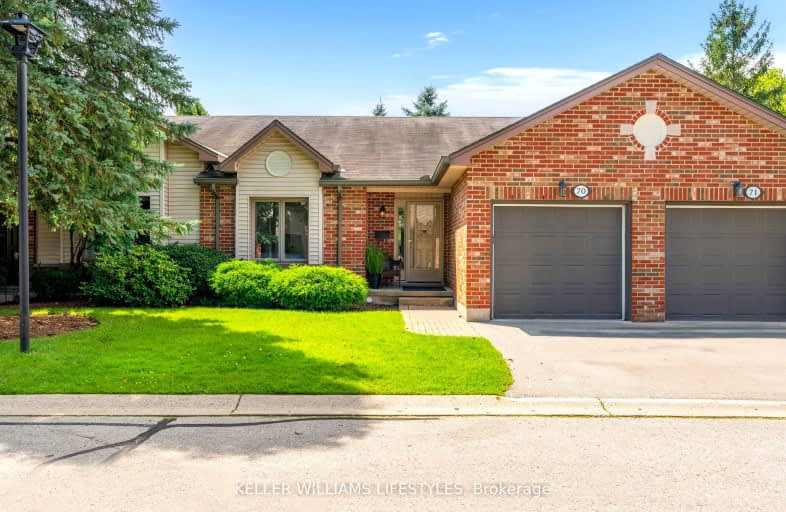
Car-Dependent
- Most errands require a car.
Some Transit
- Most errands require a car.
Very Bikeable
- Most errands can be accomplished on bike.

St. Kateri Separate School
Elementary: CatholicSt Mark
Elementary: CatholicStoneybrook Public School
Elementary: PublicLouise Arbour French Immersion Public School
Elementary: PublicJack Chambers Public School
Elementary: PublicStoney Creek Public School
Elementary: PublicÉcole secondaire Gabriel-Dumont
Secondary: PublicÉcole secondaire catholique École secondaire Monseigneur-Bruyère
Secondary: CatholicMother Teresa Catholic Secondary School
Secondary: CatholicMontcalm Secondary School
Secondary: PublicMedway High School
Secondary: PublicA B Lucas Secondary School
Secondary: Public-
The Waltzing Weasel
1324 Adelaide Street N, London, ON N5X 1J9 0.91km -
Beertown London
109 Fanshawe Park Road, East London, ON N5X 3X3 1.79km -
Milestones
1680 Richmond Street N, London, ON N6G 3Y9 2.19km
-
Starbucks
580 Fanshawe Park Road E, London, ON N5X 0.52km -
Tim Horton's
1825 Adelaide St. N, London, ON N5X 4E8 1.72km -
McDonald's
103 Fanshawe Park Road East, London, ON N5X 2S7 1.92km
-
YMCA of London
920 Sunningdale Road E, London, ON N5X 3Y6 1.9km -
GoodLife Fitness
116 North Centre Rd, London, ON N5X 0G3 2.02km -
Crunch Fitness
1251 Huron Street, London, ON N5Y 4V1 3.15km
-
Pharmasave
5-1464 Adelaide Street N, London, ON N5X 1K4 0.06km -
Sobeys
1595 Adelaide Street N, London, ON N5X 4E8 0.73km -
Rexall Pharma Plus
1593 Adelaide Street N, London, ON N5X 4E8 0.73km
-
Andrei's Pizza
1464 Adelaide St N, London, ON N5X 1L7 0.06km -
Smiley's Pizzeria
1464 Adelaide Street N, London, ON N5X 1K3 0.06km -
Popeyes Louisiana Kitchen
580 Fanshawe Park Road E, London, ON N5X 1L1 0.47km
-
Cherryhill Village Mall
301 Oxford St W, London, ON N6H 1S6 5.07km -
Esam Construction
301 Oxford Street W, London, ON N6H 1S6 5.07km -
Talbot Centre
148 Fullarton Street, London, ON N6A 5P3 5.12km
-
Sobeys
1595 Adelaide Street N, London, ON N5X 4E8 0.73km -
Rexall Pharma Plus
1593 Adelaide Street N, London, ON N5X 4E8 0.73km -
Farm Boy
109 Fanshawe Park Road E, London, ON N5X 3W1 1.8km
-
The Beer Store
1080 Adelaide Street N, London, ON N5Y 2N1 2.54km -
LCBO
71 York Street, London, ON N6A 1A6 5.69km -
LCBO
450 Columbia Street W, Waterloo, ON N2T 2W1 73.68km
-
Petro Canada
1791 Highbury Avenue N, London, ON N5X 3Z4 2.39km -
Shell Canada Service Station
316 Oxford Street E, London, ON N6A 1V5 3.82km -
Husky
99 Commissioner's Road W, London, ON N6J 1X7 8.3km
-
Cineplex
1680 Richmond Street, London, ON N6G 2.13km -
Western Film
Western University, Room 340, UCC Building, London, ON N6A 5B8 3.15km -
Palace Theatre
710 Dundas Street, London, ON N5W 2Z4 5.02km
-
D. B. Weldon Library
1151 Richmond Street, London, ON N6A 3K7 3.21km -
Cherryhill Public Library
301 Oxford Street W, London, ON N6H 1S6 4.92km -
London Public Library - Sherwood Branch
1225 Wonderland Road N, London, ON N6G 2V9 5.08km
-
London Health Sciences Centre - University Hospital
339 Windermere Road, London, ON N6G 2V4 2.78km -
Adelaide Medical Centre Walk-in Clinic
1080 Adelaide Street, Unit 5, London, ON N5Y 2N1 2.45km -
Wharncliffe
201-240 Wharncliffe Rd N, London, ON N6H 4P2 4.57km
-
Constitution Park
735 Grenfell Dr, London ON N5X 2C4 0.98km -
Carriage Hill Park
ON 2km -
TD Green Energy Park
Hillview Blvd, London ON 2.61km
-
BMO Bank of Montreal
1595 Adelaide St N, London ON N5X 4E8 0.7km -
RBC Royal Bank ATM
1845 Adelaide St N, London ON N5X 0E3 1.78km -
Scotiabank
1680 Richmond St (Fanshawe Park Rd), London ON N6G 3Y9 2.15km
- 4 bath
- 3 bed
- 1200 sqft
28-1478 Adelaide Street North, London, Ontario • N5X 3Y1 • North H





