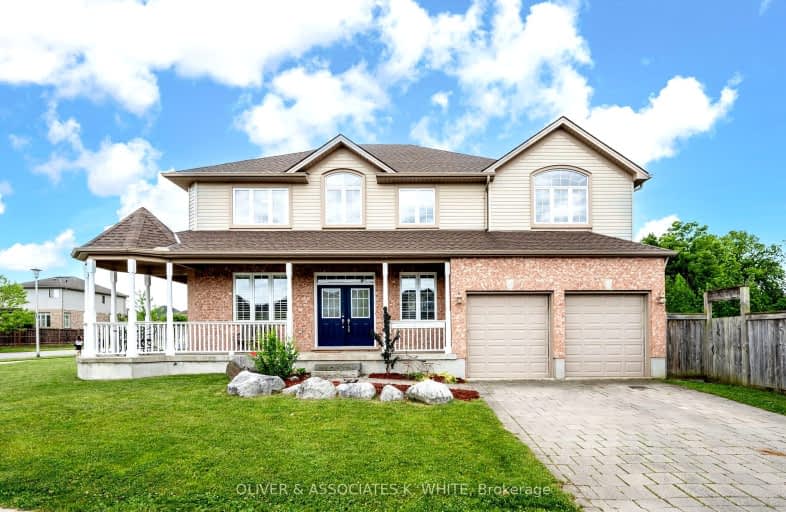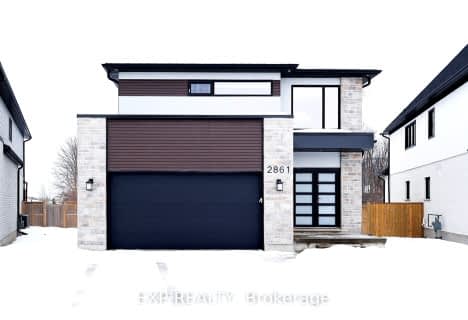Car-Dependent
- Most errands require a car.
43
/100
Some Transit
- Most errands require a car.
40
/100
Somewhat Bikeable
- Most errands require a car.
41
/100

St Paul Separate School
Elementary: Catholic
2.05 km
St Marguerite d'Youville
Elementary: Catholic
1.15 km
École élémentaire Marie-Curie
Elementary: Public
2.45 km
Clara Brenton Public School
Elementary: Public
1.87 km
Wilfrid Jury Public School
Elementary: Public
1.28 km
Emily Carr Public School
Elementary: Public
1.61 km
Westminster Secondary School
Secondary: Public
5.55 km
St. Andre Bessette Secondary School
Secondary: Catholic
2.16 km
St Thomas Aquinas Secondary School
Secondary: Catholic
3.21 km
Oakridge Secondary School
Secondary: Public
2.29 km
Sir Frederick Banting Secondary School
Secondary: Public
1.51 km
Saunders Secondary School
Secondary: Public
6.11 km
-
Hyde Park
London ON 0.63km -
Northwest Optimist Park
Ontario 1.46km -
Kidscape
London ON 1.58km
-
RBC Royal Bank
1225 Wonderland Rd N (Gainsborough), London ON N6G 2V9 1.67km -
CIBC
1960 Hyde Park Rd (at Fanshaw Park Rd.), London ON N6H 5L9 1.86km -
CIBC
780 Hyde Park Rd (Royal York), London ON N6H 5W9 2km














