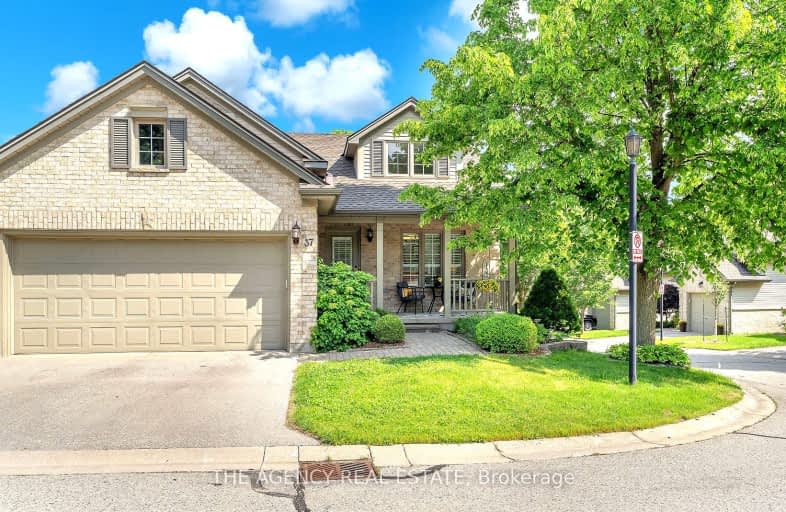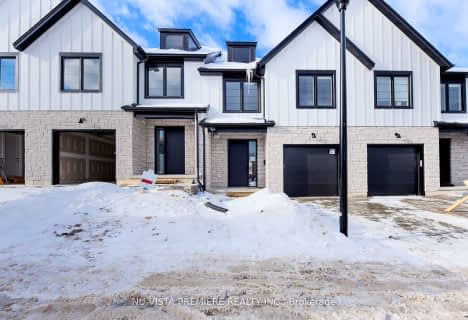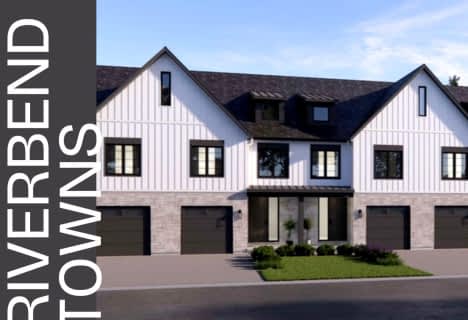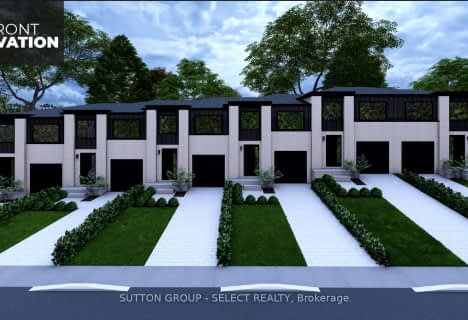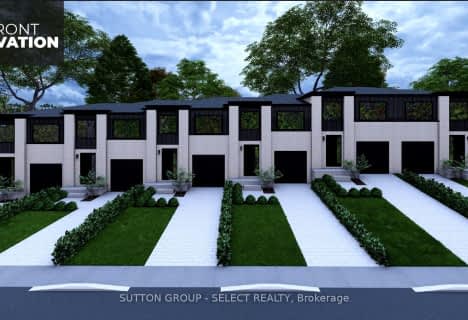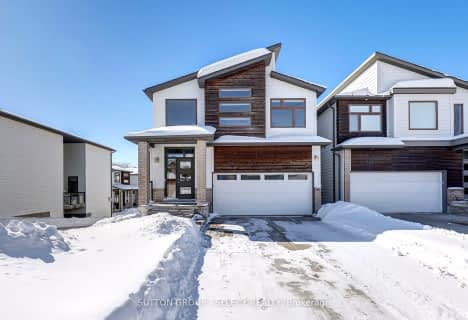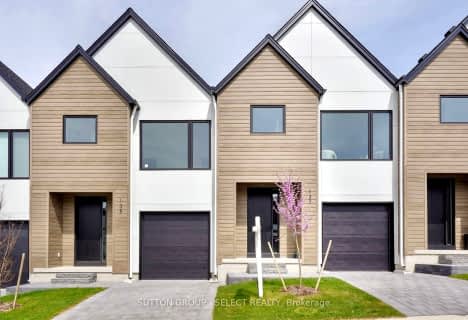Car-Dependent
- Most errands require a car.
Some Transit
- Most errands require a car.
Somewhat Bikeable
- Most errands require a car.

St George Separate School
Elementary: CatholicJohn Dearness Public School
Elementary: PublicSt Theresa Separate School
Elementary: CatholicByron Somerset Public School
Elementary: PublicByron Northview Public School
Elementary: PublicByron Southwood Public School
Elementary: PublicWestminster Secondary School
Secondary: PublicSt. Andre Bessette Secondary School
Secondary: CatholicSt Thomas Aquinas Secondary School
Secondary: CatholicOakridge Secondary School
Secondary: PublicSir Frederick Banting Secondary School
Secondary: PublicSaunders Secondary School
Secondary: Public-
Bernie's Bar & Grill
1290 Byron Baseline Road, London, ON N6K 2E3 1.06km -
Sweet Onion
1288 Commissioners Rd W, London, ON N6K 1E1 1.26km -
Meesai’s Thai Kitchen + Cocktails
1271 Commissioners Road W, London, ON N6K 1C9 1.3km
-
Tim Hortons
1322 Commissioners Rd West, London, ON N6K 1E1 1.21km -
McDonald's
1850 Oxford St. West, London, ON N6K 0J8 1.93km -
Tim Hortons
1880 Oxford Street W, London, ON N6K 4N9 1.97km
-
GoodLife Fitness
2-925 Southdale Road W, London, ON N6P 0B3 3.14km -
Fit4Less
1205 Oxford Street W, London, ON N6H 1V8 3.15km -
Forest City Fitness
460 Berkshire Drive, London, ON N6J 3S1 4.98km
-
Shoppers Drug Mart
530 Commissioners Road W, London, ON N6J 1Y6 4.53km -
Rexall
1375 Beaverbrook Avenue, London, ON N6H 0J1 5.73km -
Wortley Village Pharmasave
190 Wortley Road, London, ON N6C 4Y7 7.91km
-
Bernie's Bar & Grill
1290 Byron Baseline Road, London, ON N6K 2E3 1.06km -
Domino's Pizza
1290 Byron Baseline Road W, London, ON N6K 2E3 1.06km -
Little Caesars Pizza
431 Boler Road, London, ON N6K 2K8 1.13km
-
Westmount Shopping Centre
785 Wonderland Rd S, London, ON N6K 1M6 4.6km -
Sherwood Forest Mall
1225 Wonderland Road N, London, ON N6G 2V9 6.78km -
Cherryhill Village Mall
301 Oxford St W, London, ON N6H 1S6 7.01km
-
M&M Food Market
305 Boler Road, London, ON N6K 2K1 1.27km -
Metro
1244 Commissioners Road W, London, ON N6K 1C7 1.39km -
Remark Fresh Markets
1190 Oxford Street, London, ON N6H 4N2 3.11km
-
LCBO
71 York Street, London, ON N6A 1A6 8.22km -
The Beer Store
1080 Adelaide Street N, London, ON N5Y 2N1 10.64km -
The Beer Store
875 Highland Road W, Kitchener, ON N2N 2Y2 85.14km
-
Alloy Wheel Repair Specialists of London
London, ON N6K 5C6 0.5km -
Petroline Gas Bar
431 Boler Road, London, ON N6K 2K8 1.13km -
Esso
1900 Oxford Street W, London, ON N6K 0J8 1.99km
-
Cineplex Odeon Westmount and VIP Cinemas
755 Wonderland Road S, London, ON N6K 1M6 4.22km -
Hyland Cinema
240 Wharncliffe Road S, London, ON N6J 2L4 7.09km -
Western Film
Western University, Room 340, UCC Building, London, ON N6A 5B8 8.45km
-
London Public Library - Sherwood Branch
1225 Wonderland Road N, London, ON N6G 2V9 6.78km -
Cherryhill Public Library
301 Oxford Street W, London, ON N6H 1S6 7.13km -
London Public Library Landon Branch
167 Wortley Road, London, ON N6C 3P6 7.83km
-
London Health Sciences Centre - University Hospital
339 Windermere Road, London, ON N6G 2V4 8.82km -
Clinicare Walk-In Clinic
844 Wonderland Road S, Unit 1, London, ON N6K 2V8 4.73km -
Synergy Centre
1635 Hyde Park Road, Suite 101, London, ON N6H 5L7 5.42km
-
Ironwood Park
London ON 0.43km -
Scenic View Park
Ironwood Rd (at Dogwood Cres.), London ON 0.55km -
Griffith Street Park
Ontario 0.85km
-
BMO Bank of Montreal
295 Boler Rd (at Commissioners Rd W), London ON N6K 2K1 1.31km -
TD Bank Financial Group
1260 Commissioners Rd W (Boler), London ON N6K 1C7 1.32km -
TD Canada Trust ATM
1260 Commissioners Rd W, London ON N6K 1C7 1.32km
- 2 bath
- 3 bed
- 1400 sqft
115-1975 Fountain Grass Drive, London, Ontario • N6K 0M3 • South B
