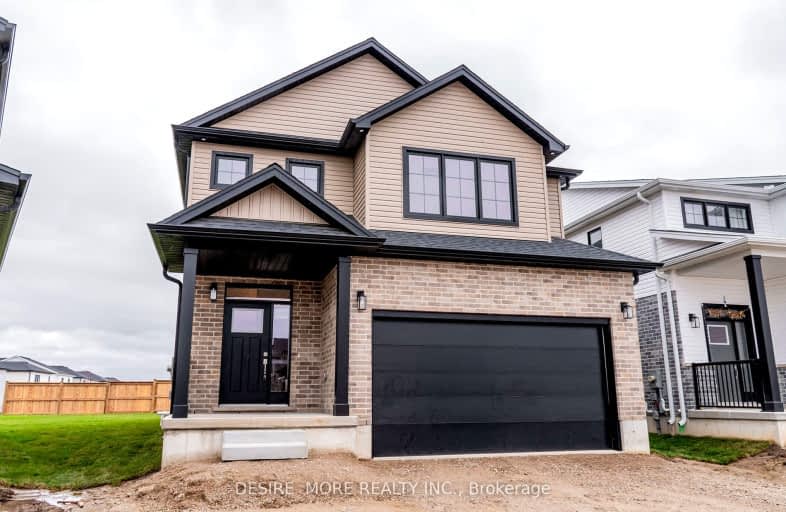Car-Dependent
- Almost all errands require a car.
Some Transit
- Most errands require a car.
Somewhat Bikeable
- Most errands require a car.

Sir Arthur Currie Public School
Elementary: PublicSt Marguerite d'Youville
Elementary: CatholicÉcole élémentaire Marie-Curie
Elementary: PublicClara Brenton Public School
Elementary: PublicWilfrid Jury Public School
Elementary: PublicEmily Carr Public School
Elementary: PublicWestminster Secondary School
Secondary: PublicSt. Andre Bessette Secondary School
Secondary: CatholicSt Thomas Aquinas Secondary School
Secondary: CatholicOakridge Secondary School
Secondary: PublicMedway High School
Secondary: PublicSir Frederick Banting Secondary School
Secondary: Public-
Sunningdale Playground
1.24km -
Ilderton Community Park
London ON 1.31km -
Kidscape Indoor Playground
1828 Blue Heron Dr, London ON N6H 0B7 1.74km
-
Scotiabank
131 Queen St E, London ON N6G 0A4 1.12km -
Scotiabank
1430 Fanshawe Park Rd W, London ON N6G 0A4 1.13km -
TD Canada Trust ATM
28332 Hwy 48, Pefferlaw ON L0E 1N0 1.14km


