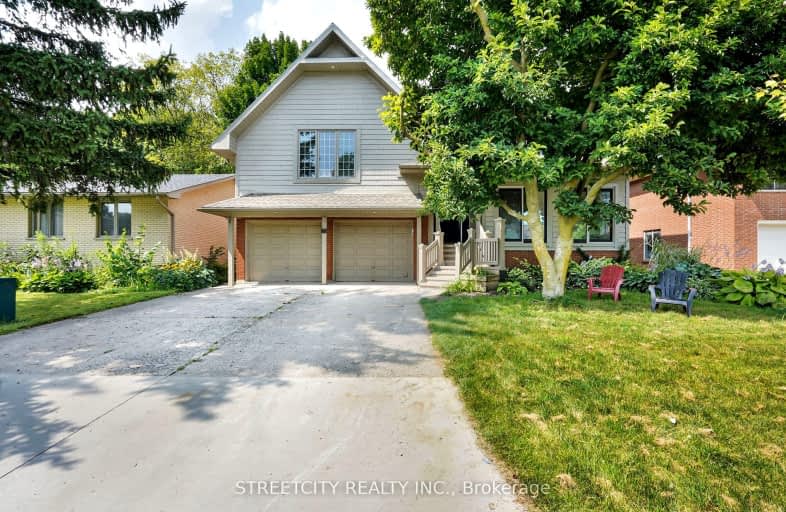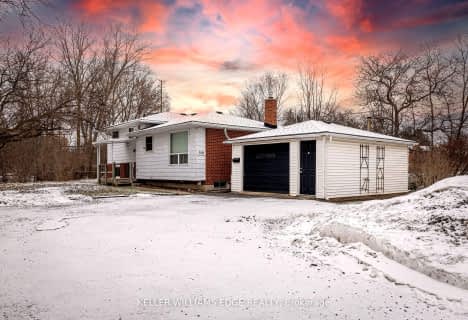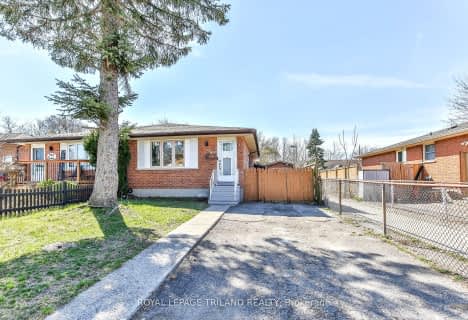Very Walkable
- Most errands can be accomplished on foot.
79
/100
Good Transit
- Some errands can be accomplished by public transportation.
52
/100
Very Bikeable
- Most errands can be accomplished on bike.
75
/100

St. Kateri Separate School
Elementary: Catholic
0.73 km
Centennial Central School
Elementary: Public
3.29 km
Stoneybrook Public School
Elementary: Public
0.65 km
Masonville Public School
Elementary: Public
1.27 km
St Catherine of Siena
Elementary: Catholic
1.70 km
Jack Chambers Public School
Elementary: Public
0.80 km
École secondaire Gabriel-Dumont
Secondary: Public
3.37 km
École secondaire catholique École secondaire Monseigneur-Bruyère
Secondary: Catholic
3.36 km
Mother Teresa Catholic Secondary School
Secondary: Catholic
2.65 km
Medway High School
Secondary: Public
2.93 km
Sir Frederick Banting Secondary School
Secondary: Public
4.15 km
A B Lucas Secondary School
Secondary: Public
1.88 km








