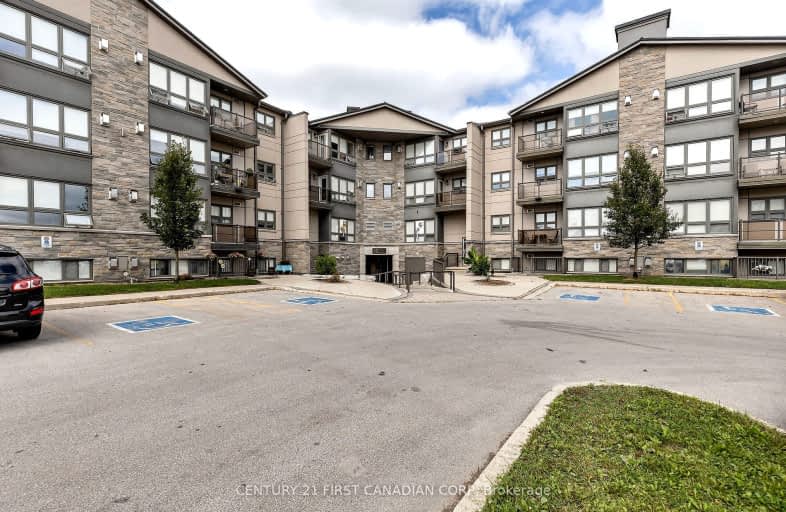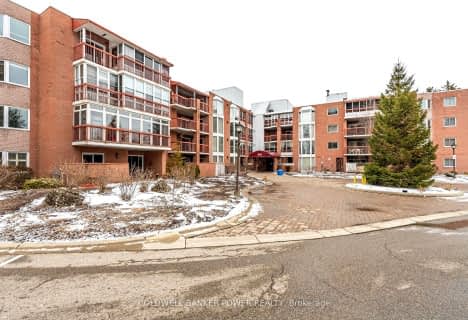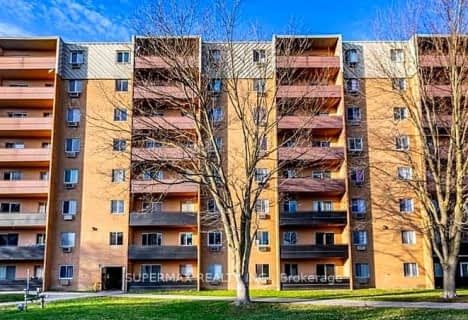Somewhat Walkable
- Some errands can be accomplished on foot.
68
/100
Good Transit
- Some errands can be accomplished by public transportation.
56
/100
Bikeable
- Some errands can be accomplished on bike.
68
/100

University Heights Public School
Elementary: Public
2.68 km
St. Kateri Separate School
Elementary: Catholic
1.26 km
Stoneybrook Public School
Elementary: Public
1.64 km
Masonville Public School
Elementary: Public
0.56 km
St Catherine of Siena
Elementary: Catholic
1.36 km
Jack Chambers Public School
Elementary: Public
1.78 km
École secondaire Gabriel-Dumont
Secondary: Public
3.91 km
École secondaire catholique École secondaire Monseigneur-Bruyère
Secondary: Catholic
3.89 km
Mother Teresa Catholic Secondary School
Secondary: Catholic
3.76 km
Medway High School
Secondary: Public
3.34 km
Sir Frederick Banting Secondary School
Secondary: Public
3.01 km
A B Lucas Secondary School
Secondary: Public
2.92 km
-
TD Green Energy Park
Hillview Blvd, London ON 0.44km -
Plane Tree Park
London ON 1.2km -
Kirkton-Woodham Community Centre
70497 164 Rd, Kirkton ON N0K 1K0 2.03km
-
TD Bank Financial Group
1663 Richmond St, London ON N6G 2N3 0.4km -
Libro Financial Group
1703 Richmond St (at Fanshawe Park Rd. W.), London ON N5X 3Y2 0.63km -
CIBC
97 Fanshawe Park Rd E, London ON N5X 2S7 0.68km









