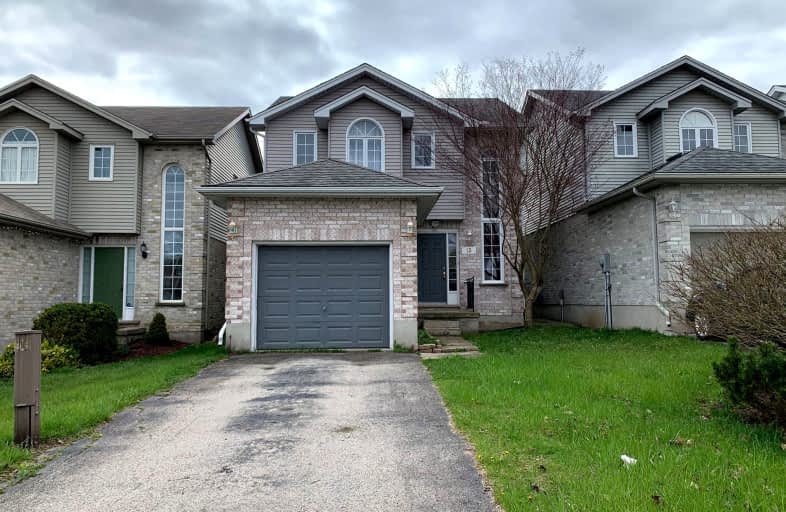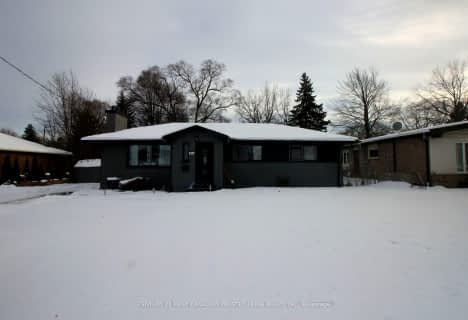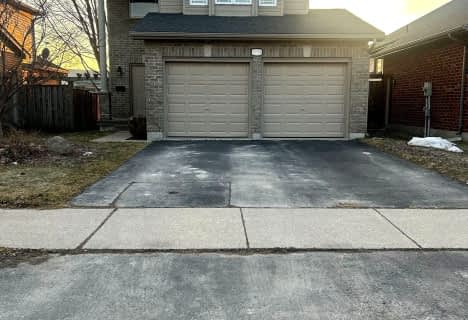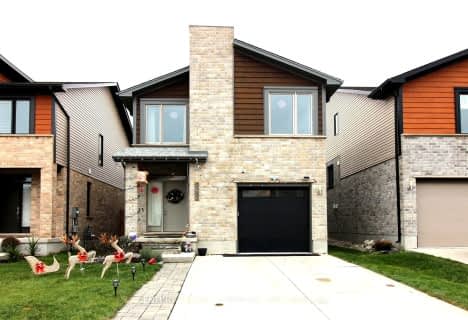Car-Dependent
- Most errands require a car.
48
/100
Good Transit
- Some errands can be accomplished by public transportation.
52
/100
Somewhat Bikeable
- Most errands require a car.
45
/100

St Thomas More Separate School
Elementary: Catholic
1.55 km
Orchard Park Public School
Elementary: Public
1.47 km
Notre Dame Separate School
Elementary: Catholic
2.06 km
Clara Brenton Public School
Elementary: Public
1.63 km
Wilfrid Jury Public School
Elementary: Public
0.36 km
Emily Carr Public School
Elementary: Public
1.82 km
Westminster Secondary School
Secondary: Public
4.59 km
St. Andre Bessette Secondary School
Secondary: Catholic
2.95 km
St Thomas Aquinas Secondary School
Secondary: Catholic
3.52 km
Oakridge Secondary School
Secondary: Public
1.97 km
Sir Frederick Banting Secondary School
Secondary: Public
0.99 km
Saunders Secondary School
Secondary: Public
5.43 km
-
Beaverbrook Woods Park
London ON 0.94km -
Hyde Park Pond
London ON 1.1km -
Peppertree Park
London ON N6G 1L1 1.1km
-
BMO Bank of Montreal
880 Wonderland Rd N, London ON N6G 4X7 0.7km -
TD Bank Financial Group
1055 Wonderland Rd N, London ON N6G 2Y9 1.15km -
BMO Bank of Montreal
1225 Wonderland Rd N (at Gainsborough Rd), London ON N6G 2V9 1.25km














