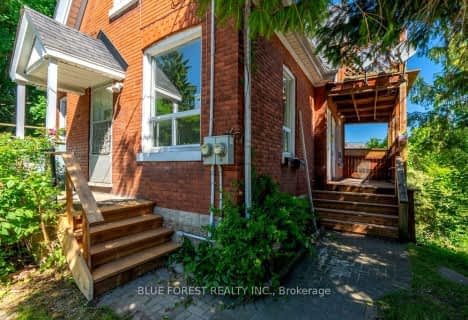
Arthur Stringer Public School
Elementary: Public
1.02 km
St Sebastian Separate School
Elementary: Catholic
1.75 km
C C Carrothers Public School
Elementary: Public
1.65 km
St Francis School
Elementary: Catholic
1.33 km
Wilton Grove Public School
Elementary: Public
1.51 km
Glen Cairn Public School
Elementary: Public
0.94 km
G A Wheable Secondary School
Secondary: Public
2.97 km
Thames Valley Alternative Secondary School
Secondary: Public
5.11 km
B Davison Secondary School Secondary School
Secondary: Public
3.50 km
London South Collegiate Institute
Secondary: Public
4.31 km
Sir Wilfrid Laurier Secondary School
Secondary: Public
1.00 km
H B Beal Secondary School
Secondary: Public
5.08 km






