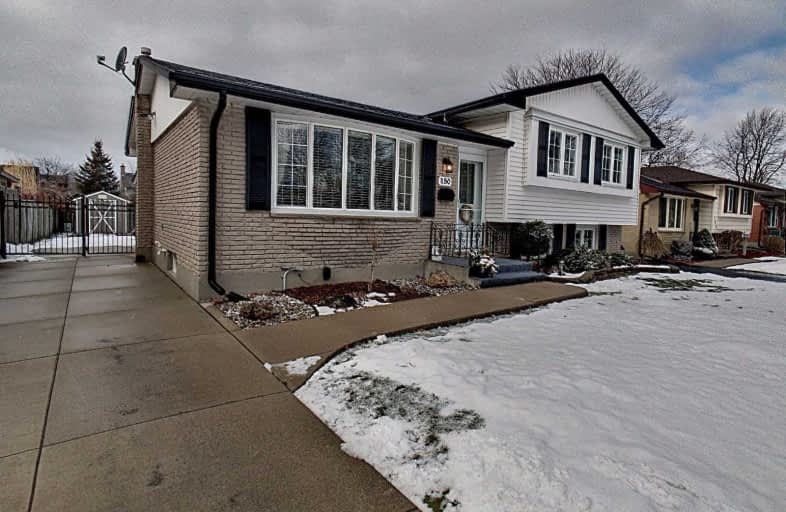
St Jude Separate School
Elementary: Catholic
0.91 km
Arthur Ford Public School
Elementary: Public
1.30 km
W Sherwood Fox Public School
Elementary: Public
1.38 km
Sir Isaac Brock Public School
Elementary: Public
0.83 km
Jean Vanier Separate School
Elementary: Catholic
1.86 km
Westmount Public School
Elementary: Public
1.75 km
Westminster Secondary School
Secondary: Public
1.98 km
London South Collegiate Institute
Secondary: Public
3.90 km
London Central Secondary School
Secondary: Public
5.72 km
Oakridge Secondary School
Secondary: Public
5.22 km
Catholic Central High School
Secondary: Catholic
5.76 km
Saunders Secondary School
Secondary: Public
1.69 km



