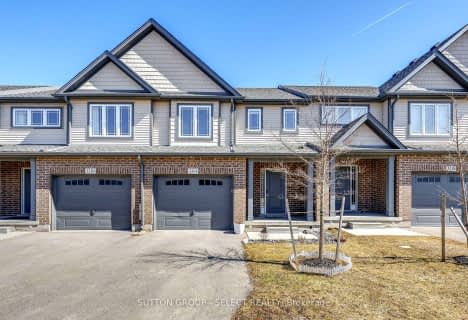
St Bernadette Separate School
Elementary: Catholic
2.27 km
St Sebastian Separate School
Elementary: Catholic
1.92 km
Fairmont Public School
Elementary: Public
1.81 km
École élémentaire catholique Saint-Jean-de-Brébeuf
Elementary: Catholic
0.67 km
Tweedsmuir Public School
Elementary: Public
2.18 km
Glen Cairn Public School
Elementary: Public
1.79 km
G A Wheable Secondary School
Secondary: Public
3.20 km
Thames Valley Alternative Secondary School
Secondary: Public
4.40 km
B Davison Secondary School Secondary School
Secondary: Public
3.50 km
John Paul II Catholic Secondary School
Secondary: Catholic
5.85 km
Sir Wilfrid Laurier Secondary School
Secondary: Public
2.49 km
Clarke Road Secondary School
Secondary: Public
4.37 km





