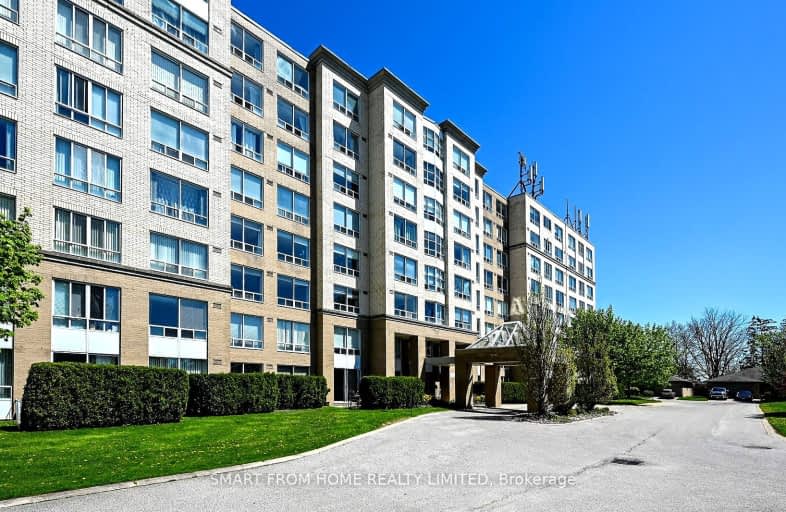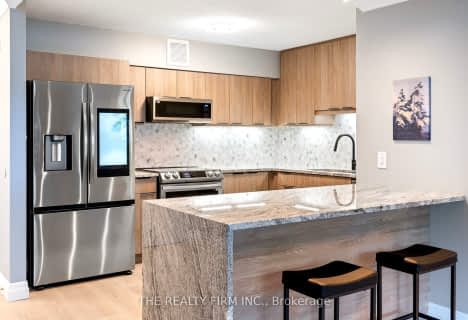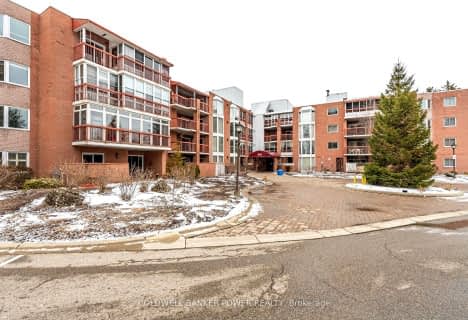Somewhat Walkable
- Some errands can be accomplished on foot.
Good Transit
- Some errands can be accomplished by public transportation.
Bikeable
- Some errands can be accomplished on bike.

University Heights Public School
Elementary: PublicSt. Kateri Separate School
Elementary: CatholicStoneybrook Public School
Elementary: PublicMasonville Public School
Elementary: PublicSt Catherine of Siena
Elementary: CatholicJack Chambers Public School
Elementary: PublicÉcole secondaire catholique École secondaire Monseigneur-Bruyère
Secondary: CatholicMother Teresa Catholic Secondary School
Secondary: CatholicLondon Central Secondary School
Secondary: PublicMedway High School
Secondary: PublicSir Frederick Banting Secondary School
Secondary: PublicA B Lucas Secondary School
Secondary: Public-
The Keg Steakhouse + Bar
1680 Richmond Street N, Suite 100, London, ON N6G 3Y9 0.83km -
Milestones
1680 Richmond Street N, London, ON N6G 3Y9 0.84km -
Fionn MacCool's
1673 Richmond Street, London, ON N6G 2N3 0.98km
-
Real Fruit Bubble Tea
1680 Richmond Street, London, ON N6G 3Y9 0.87km -
Aroma Coffee
1680 Richmond St, London, ON N6G 3Y9 0.87km -
Starbucks
1680 Richmond Street, London, ON N6G 3Y9 0.87km
-
GoodLife Fitness
116 North Centre Rd, London, ON N5X 0G3 1.3km -
GoodLife Fitness
1225 Wonderland Road N, London, ON N6G 2V9 2.71km -
Combine Fitness
1695 Wonderland Road N, London, ON N6G 4W3 2.88km
-
UH Prescription Centre
339 Windermere Rd, London, ON N6G 2V4 0.66km -
Pharmasave
5-1464 Adelaide Street N, London, ON N5X 1K4 2.37km -
Sobeys
1595 Adelaide Street N, London, ON N5X 4E8 2.63km
-
Pita Pit
1421 Western Rd, London, ON N6G 4W4 0.63km -
Bento Sushi
1421 Western Rd, London, ON N6G 4W4 0.63km -
Picasso's Pizzeria
1754 Richmond Street, London, ON N5V 0A4 1.35km
-
Sherwood Forest Mall
1225 Wonderland Road N, London, ON N6G 2V9 2.71km -
Cherryhill Village Mall
301 Oxford St W, London, ON N6H 1S6 3.26km -
Esam Construction
301 Oxford Street W, London, ON N6H 1S6 3.26km
-
Farm Boy
109 Fanshawe Park Road E, London, ON N5X 3W1 0.98km -
Loblaws
1740 Richmond Street, London, ON N5X 4E9 1.23km -
Sobeys
1595 Adelaide Street N, London, ON N5X 4E8 2.63km
-
The Beer Store
1080 Adelaide Street N, London, ON N5Y 2N1 2.94km -
LCBO
71 York Street, London, ON N6A 1A6 4.65km -
LCBO
450 Columbia Street W, Waterloo, ON N2T 2W1 76.05km
-
7-Eleven
1181 Western Rd, London, ON N6G 1C6 1.88km -
Shell Canada Service Station
316 Oxford Street E, London, ON N6A 1V5 3.2km -
Shell Canada Products
880 Wonderland Road N, London, ON N6G 4X7 3.22km
-
Cineplex
1680 Richmond Street, London, ON N6G 0.99km -
Western Film
Western University, Room 340, UCC Building, London, ON N6A 5B8 1.07km -
Imagine Cinemas London
355 Wellington Street, London, ON N6A 3N7 4.64km
-
D. B. Weldon Library
1151 Richmond Street, London, ON N6A 3K7 1.17km -
London Public Library - Sherwood Branch
1225 Wonderland Road N, London, ON N6G 2V9 2.71km -
Cherryhill Public Library
301 Oxford Street W, London, ON N6H 1S6 3.11km
-
London Health Sciences Centre - University Hospital
339 Windermere Road, London, ON N6G 2V4 0.65km -
Parkwood Hospital
801 Commissioners Road E, London, ON N6C 5J1 7.84km -
Aim Health Group
267 Fanshawe Park Road W, London, ON N6G 1.89km
-
Carriage Hill Park
ON 0.41km -
Ambleside Park
ON 1.38km -
Plane Tree Park
London ON 1.68km
-
BMO Bank of Montreal
1680 Richmond St, London ON N6G 3Y9 0.7km -
Scotiabank
1680 Richmond St (Fanshawe Park Rd), London ON N6G 3Y9 0.77km -
TD Bank Financial Group
1663 Richmond St, London ON N6G 2N3 0.93km














