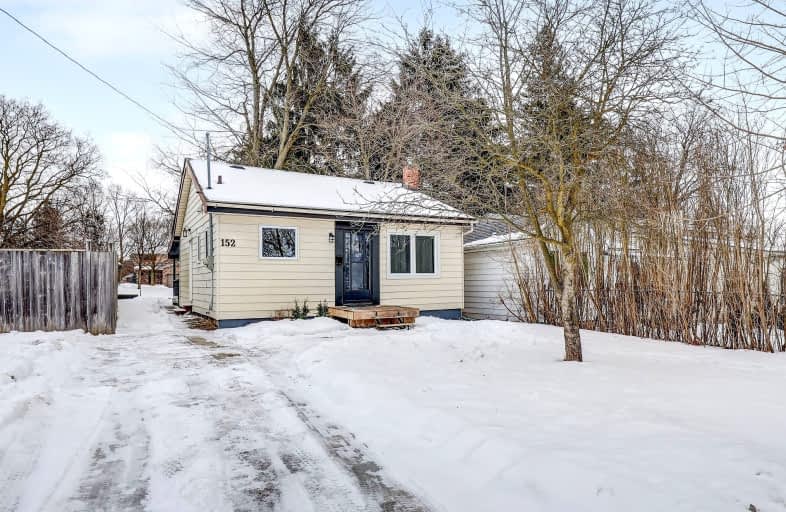Very Walkable
- Most errands can be accomplished on foot.
78
/100
Some Transit
- Most errands require a car.
45
/100
Very Bikeable
- Most errands can be accomplished on bike.
73
/100

St Bernadette Separate School
Elementary: Catholic
0.68 km
St Pius X Separate School
Elementary: Catholic
1.73 km
Ealing Public School
Elementary: Public
0.81 km
Fairmont Public School
Elementary: Public
0.32 km
Tweedsmuir Public School
Elementary: Public
0.96 km
Prince Charles Public School
Elementary: Public
1.64 km
G A Wheable Secondary School
Secondary: Public
2.50 km
Thames Valley Alternative Secondary School
Secondary: Public
2.42 km
B Davison Secondary School Secondary School
Secondary: Public
2.39 km
John Paul II Catholic Secondary School
Secondary: Catholic
3.83 km
Sir Wilfrid Laurier Secondary School
Secondary: Public
3.79 km
Clarke Road Secondary School
Secondary: Public
2.79 km
-
Fairmont Park
London ON N5W 1N1 0.53km -
St. Julien Park
London ON 0.73km -
Victoria Park, London, Ontario
580 Clarence St, London ON N6A 3G1 0.87km
-
HSBC ATM
450 Highbury Ave N, London ON N5W 5L2 1.27km -
TD Canada Trust ATM
1086 Commissioners Rd E, London ON N5Z 4W8 1.99km -
TD Bank Financial Group
1086 Commissioners Rd E, London ON N5Z 4W8 1.99km













