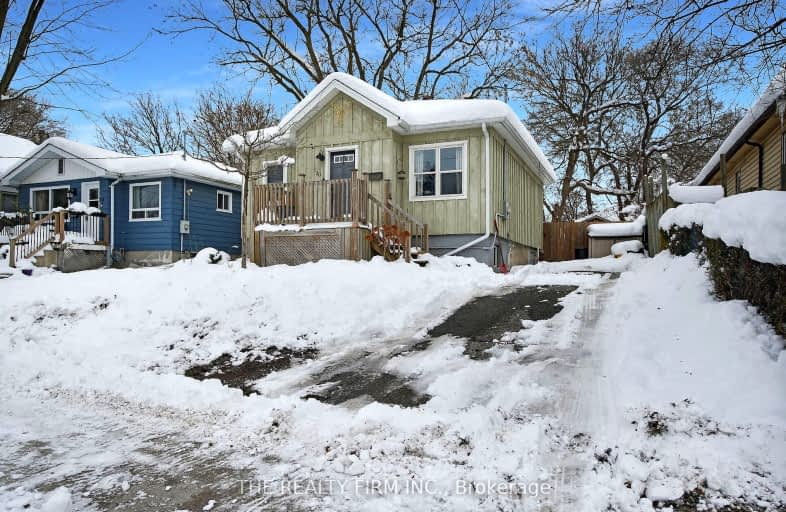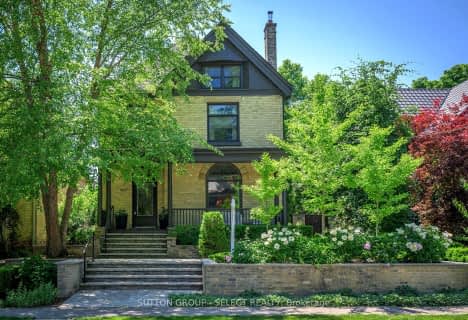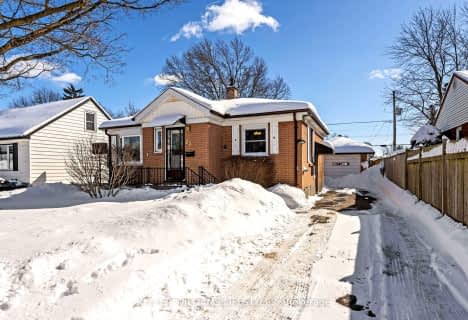Very Walkable
- Most errands can be accomplished on foot.
Good Transit
- Some errands can be accomplished by public transportation.
Bikeable
- Some errands can be accomplished on bike.

Blessed Sacrament Separate School
Elementary: CatholicKnollwood Park Public School
Elementary: PublicSt Mary School
Elementary: CatholicEast Carling Public School
Elementary: PublicLord Elgin Public School
Elementary: PublicSir John A Macdonald Public School
Elementary: PublicRobarts Provincial School for the Deaf
Secondary: ProvincialRobarts/Amethyst Demonstration Secondary School
Secondary: ProvincialÉcole secondaire Gabriel-Dumont
Secondary: PublicThames Valley Alternative Secondary School
Secondary: PublicJohn Paul II Catholic Secondary School
Secondary: CatholicH B Beal Secondary School
Secondary: Public-
Boyle Park
0.38km -
583 Park
0.72km -
McMahen Park
640 Adelaide St N (at Pallmall), London ON N6B 3K1 1.12km
-
Medusa
900 Oxford St E (Gammage), London ON N5Y 5A1 0.9km -
TD Canada Trust Branch and ATM
745 York St, London ON N5W 2S6 1.52km -
TD Bank Financial Group
745 York St, London ON N5W 2S6 1.53km






















