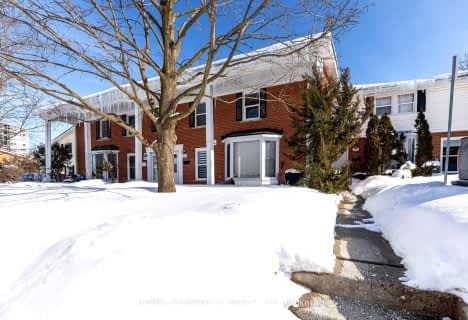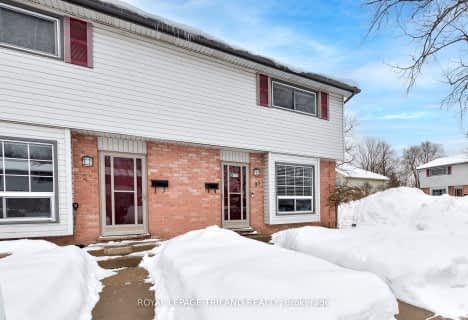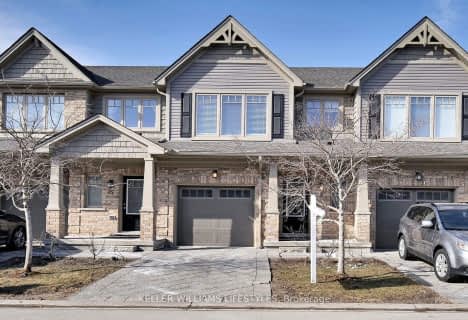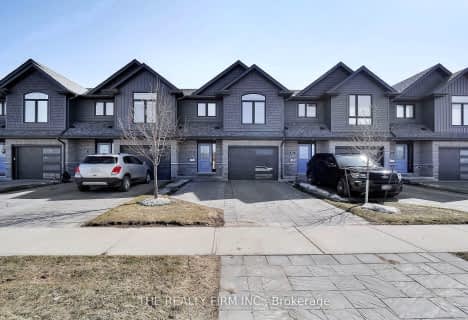Car-Dependent
- Most errands require a car.
Some Transit
- Most errands require a car.
Somewhat Bikeable
- Most errands require a car.

Northbrae Public School
Elementary: PublicSt Mark
Elementary: CatholicStoneybrook Public School
Elementary: PublicLouise Arbour French Immersion Public School
Elementary: PublicNorthridge Public School
Elementary: PublicStoney Creek Public School
Elementary: PublicRobarts Provincial School for the Deaf
Secondary: ProvincialÉcole secondaire Gabriel-Dumont
Secondary: PublicÉcole secondaire catholique École secondaire Monseigneur-Bruyère
Secondary: CatholicMother Teresa Catholic Secondary School
Secondary: CatholicMontcalm Secondary School
Secondary: PublicA B Lucas Secondary School
Secondary: Public-
The Waltzing Weasel
1324 Adelaide Street N, London, ON N5X 1J9 1.68km -
Ironwood Kitchen + Bar
1255 Kilally Road, Unit 112, London, ON N5Y 0B7 2km -
Beertown London
109 Fanshawe Park Road, East London, ON N5X 3X3 2.65km
-
Starbucks
580 Fanshawe Park Road E, London, ON N5X 1.11km -
Tim Horton's
1825 Adelaide St. N, London, ON N5X 4E8 1.53km -
Forrat's Lounge Masonville
60 North Centre Road, London, ON N5X 3W1 2.74km
-
YMCA of London
920 Sunningdale Road E, London, ON N5X 3Y6 1.48km -
GoodLife Fitness
116 North Centre Rd, London, ON N5X 0G3 2.82km -
Crunch Fitness
1251 Huron Street, London, ON N5Y 4V1 3.13km
-
Rexall Pharma Plus
1593 Adelaide Street N, London, ON N5X 4E8 0.98km -
Pharmasave
5-1464 Adelaide Street N, London, ON N5X 1K4 1.03km -
Sobeys
1595 Adelaide Street N, London, ON N5X 4E8 0.94km
-
Jays Garden
1444 Glenora Drive, London, ON N5X 1V2 0.78km -
Cousin Vinny's Pizza & Deli
1599 Adelaide Street North, London, ON N5X 4E8 0.97km -
Smiley's Pizzeria
1464 Adelaide Street N, London, ON N5X 1K3 1.03km
-
Cherryhill Village Mall
301 Oxford St W, London, ON N6H 1S6 6.05km -
Esam Construction
301 Oxford Street W, London, ON N6H 1S6 6.05km -
Talbot Centre
148 Fullarton Street, London, ON N6A 5P3 5.94km
-
Rexall Pharma Plus
1593 Adelaide Street N, London, ON N5X 4E8 0.98km -
Sobeys
1595 Adelaide Street N, London, ON N5X 4E8 0.94km -
Farm Boy
109 Fanshawe Park Road E, London, ON N5X 3W1 2.69km
-
The Beer Store
1080 Adelaide Street N, London, ON N5Y 2N1 3.17km -
LCBO
71 York Street, London, ON N6A 1A6 6.52km -
LCBO
450 Columbia Street W, Waterloo, ON N2T 2W1 72.68km
-
Petro Canada
1791 Highbury Avenue N, London, ON N5X 3Z4 1.48km -
Shell Canada Service Station
316 Oxford Street E, London, ON N6A 1V5 4.62km -
Ron Kraft Auto Care
1880 Huron Street, London, ON N5V 3A6 4.73km
-
Cineplex
1680 Richmond Street, London, ON N6G 2.99km -
Western Film
Western University, Room 340, UCC Building, London, ON N6A 5B8 4.17km -
Palace Theatre
710 Dundas Street, London, ON N5W 2Z4 5.57km
-
D. B. Weldon Library
1151 Richmond Street, London, ON N6A 3K7 4.23km -
Cherryhill Public Library
301 Oxford Street W, London, ON N6H 1S6 5.9km -
Public Library
251 Dundas Street, London, ON N6A 6H9 6.02km
-
London Health Sciences Centre - University Hospital
339 Windermere Road, London, ON N6G 2V4 3.8km -
Adelaide Medical Centre Walk-in Clinic
1080 Adelaide Street, Unit 5, London, ON N5Y 2N1 3.11km -
Wharncliffe
201-240 Wharncliffe Rd N, London, ON N6H 4P2 5.51km
-
Constitution Park
735 Grenfell Dr, London ON N5X 2C4 0.12km -
Meander Creek Park
London ON 1.54km -
Ed Blake Park
Barker St (btwn Huron & Kipps Lane), London ON 2.32km
-
TD Bank Financial Group
608 Fanshawe Park Rd E, London ON N5X 1L1 0.98km -
BMO Bank of Montreal
1595 Adelaide St N, London ON N5X 4E8 1.04km -
RBC Royal Bank ATM
1791 Highbury Ave N, London ON N5X 3Z4 1.47km
More about this building
View 1535 TROSSACKS Avenue, London- 4 bath
- 3 bed
- 1200 sqft
28-1478 Adelaide Street North, London, Ontario • N5X 3Y1 • North H
- 3 bath
- 3 bed
- 1400 sqft
83-1924 Cedarhollow Boulevard, London, Ontario • N5X 0K3 • North D












