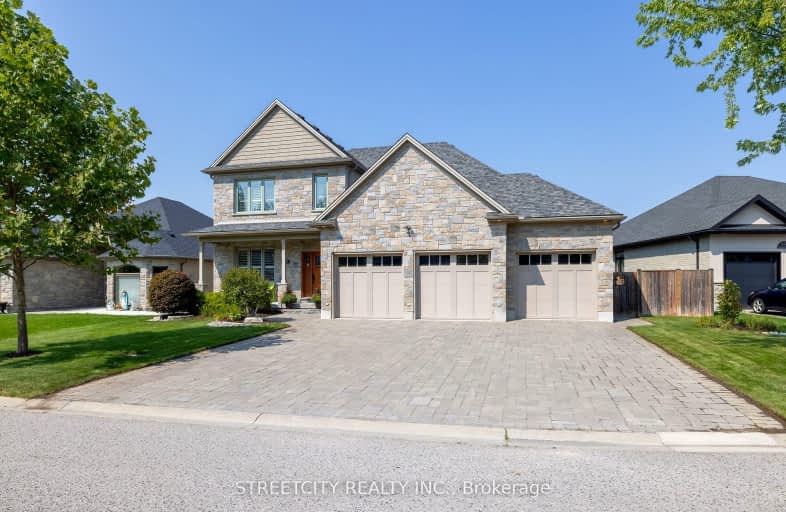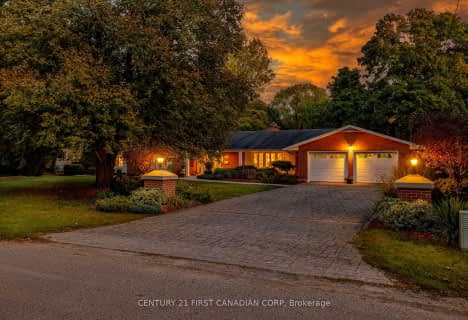
3D Walkthrough
Car-Dependent
- Almost all errands require a car.
9
/100
Minimal Transit
- Almost all errands require a car.
19
/100
Somewhat Bikeable
- Most errands require a car.
37
/100

Cedar Hollow Public School
Elementary: Public
1.27 km
St Anne's Separate School
Elementary: Catholic
3.36 km
Hillcrest Public School
Elementary: Public
3.10 km
St Mark
Elementary: Catholic
1.89 km
Northridge Public School
Elementary: Public
1.66 km
Stoney Creek Public School
Elementary: Public
1.41 km
Robarts Provincial School for the Deaf
Secondary: Provincial
4.37 km
École secondaire Gabriel-Dumont
Secondary: Public
3.89 km
École secondaire catholique École secondaire Monseigneur-Bruyère
Secondary: Catholic
3.90 km
Mother Teresa Catholic Secondary School
Secondary: Catholic
2.17 km
Montcalm Secondary School
Secondary: Public
2.93 km
A B Lucas Secondary School
Secondary: Public
2.60 km
-
Creekside Park
0.22km -
Constitution Park
735 Grenfell Dr, London ON N5X 2C4 2.12km -
Eco Park
3.06km
-
TD Bank Financial Group
608 Fanshawe Park Rd E, London ON N5X 1L1 3km -
BMO Bank of Montreal
1595 Adelaide St N, London ON N5X 4E8 3.01km -
TD Canada Trust Branch and ATM
608 Fanshawe Park Rd E, London ON N5X 1L1 3.01km





