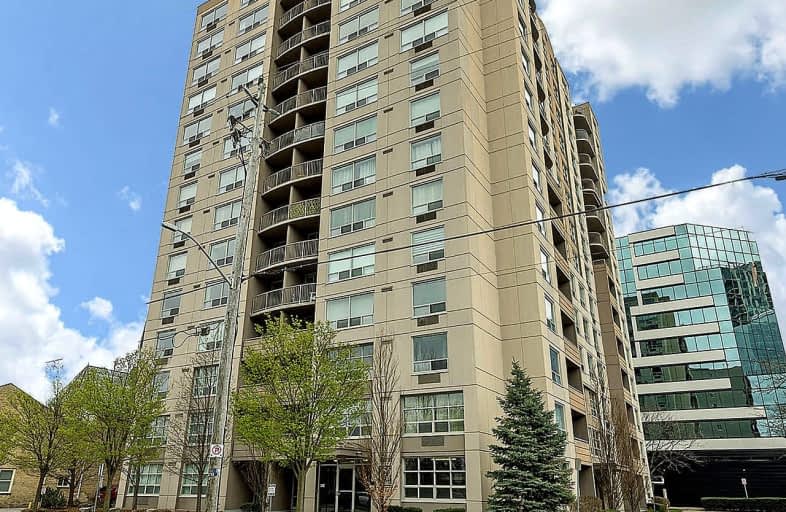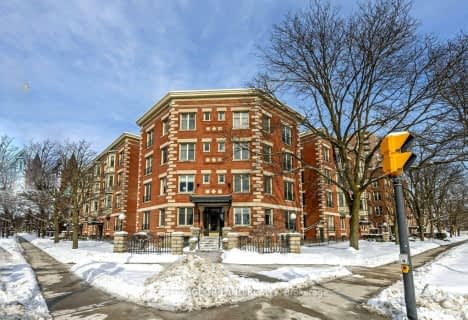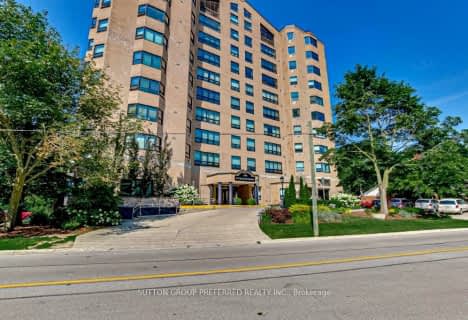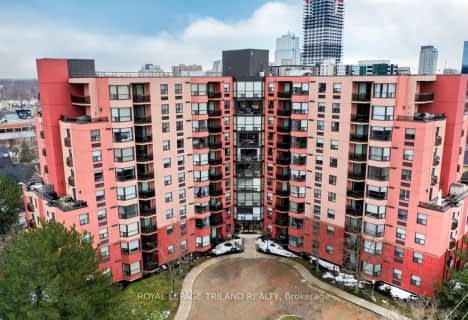Walker's Paradise
- Daily errands do not require a car.
Excellent Transit
- Most errands can be accomplished by public transportation.
Very Bikeable
- Most errands can be accomplished on bike.

Victoria Public School
Elementary: PublicSt Georges Public School
Elementary: PublicSt Martin
Elementary: CatholicRyerson Public School
Elementary: PublicLord Roberts Public School
Elementary: PublicJeanne-Sauvé Public School
Elementary: PublicÉcole secondaire catholique École secondaire Monseigneur-Bruyère
Secondary: CatholicB Davison Secondary School Secondary School
Secondary: PublicLondon South Collegiate Institute
Secondary: PublicLondon Central Secondary School
Secondary: PublicCatholic Central High School
Secondary: CatholicH B Beal Secondary School
Secondary: Public-
Jack's
539 Richmond Street, London, ON N6A 3E9 0.09km -
The Runt Club
155 Albert Street, London, ON N6A 1L9 0.12km -
Mythic Grill
179 Albert Street, London, ON N6A 1L9 0.13km
-
Commonwealth Coffee
478 Richmond Street, London, ON N6A 3E6 0.18km -
Reset Social Cafe
503 Talbot Street, London, ON N6A 2S5 0.23km -
Williams Fresh Cafe
578 Richmond Street, London, ON N6A 3G1 0.24km
-
London Care Pharmacy
140 Oxford Street E, Suite 101, London, ON N6A 5R9 0.89km -
Wortley Village Pharmasave
190 Wortley Road, London, ON N6C 4Y7 1.81km -
Turner's Drug Store
52 Grand Avenue, London, ON N6C 1L5 1.86km
-
Lou Dawgs Bbq
519 Richmond Street, London, ON N6A 3E8 0.07km -
Top Gun Burger
525 Richmond Street, London, ON N6A 3E8 0.06km -
HotDosaHut
525 Richmond Street, London, ON N6A 3E8 0.06km
-
Talbot Centre
148 Fullarton Street, London, ON N6A 5P3 0.25km -
Citi Plaza
355 Wellington Street, Suite 245, London, ON N6A 3N7 0.75km -
Cherryhill Village Mall
301 Oxford St W, London, ON N6H 1S6 1.95km
-
Sebastian's Market
130 King Street, London, ON N6A 1C5 0.57km -
Bulk Barrel
355 Wellington Street, London, ON N6A 3N7 0.75km -
Valu-Mart
234 Oxford Street E, London, ON N6A 1T7 0.93km
-
LCBO
71 York Street, London, ON N6A 1A6 0.83km -
The Beer Store
1080 Adelaide Street N, London, ON N5Y 2N1 2.64km -
The Beer Store
875 Highland Road W, Kitchener, ON N2N 2Y2 76.76km
-
7-Eleven
72 Wharncliffe Rd N, London, ON N6H 2A3 1.01km -
Shell Canada Service Station
316 Oxford Street E, London, ON N6A 1V5 1.07km -
Home Comfort Center
158 Hamilton Road, London, ON N6B 1N5 1.83km
-
Imagine Cinemas London
355 Wellington Street, London, ON N6A 3N7 0.75km -
Palace Theatre
710 Dundas Street, London, ON N5W 2Z4 1.94km -
Hyland Cinema
240 Wharncliffe Road S, London, ON N6J 2L4 2.15km
-
Public Library
251 Dundas Street, London, ON N6A 6H9 0.57km -
London Public Library Landon Branch
167 Wortley Road, London, ON N6C 3P6 1.73km -
Cherryhill Public Library
301 Oxford Street W, London, ON N6H 1S6 1.92km
-
London Health Sciences Centre - University Hospital
339 Windermere Road, London, ON N6G 2V4 3.35km -
Wharncliffe
201-240 Wharncliffe Rd N, London, ON N6H 4P2 1.16km -
Adelaide Medical Centre Walk-in Clinic
1080 Adelaide Street, Unit 5, London, ON N5Y 2N1 2.68km
-
Rock the Park - Saturday
London ON 0.48km -
Harris Park
530 Ridout St N (btwn Queens Ave. & Blackfriars St.), London ON 0.44km -
Downtown Splash Pad
1 Dundas St, London ON N6A 2P1 0.76km
-
CIBC
150 Dufferin Ave, London ON N6A 5N6 0.09km -
Libro Credit Union
217 York St (St. George), London ON N6A 5P9 0.25km -
Libro Financial Group
167 Central Ave, London ON N6A 1M6 0.26km














