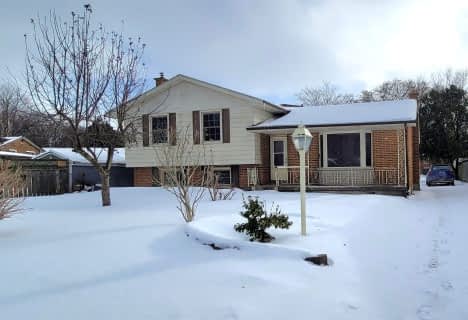
Cedar Hollow Public School
Elementary: Public
1.20 km
St Anne's Separate School
Elementary: Catholic
3.31 km
Hillcrest Public School
Elementary: Public
3.06 km
St Mark
Elementary: Catholic
1.88 km
Northridge Public School
Elementary: Public
1.65 km
Stoney Creek Public School
Elementary: Public
1.45 km
Robarts Provincial School for the Deaf
Secondary: Provincial
4.31 km
École secondaire Gabriel-Dumont
Secondary: Public
3.86 km
École secondaire catholique École secondaire Monseigneur-Bruyère
Secondary: Catholic
3.87 km
Mother Teresa Catholic Secondary School
Secondary: Catholic
2.22 km
Montcalm Secondary School
Secondary: Public
2.88 km
A B Lucas Secondary School
Secondary: Public
2.61 km

